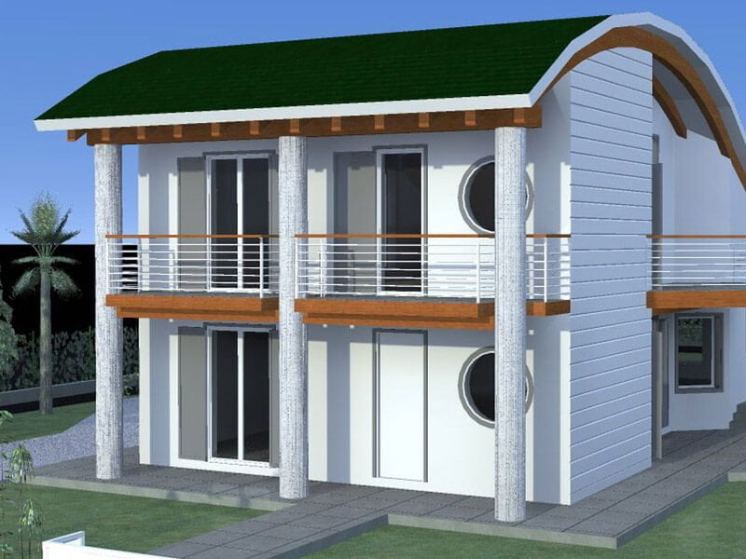
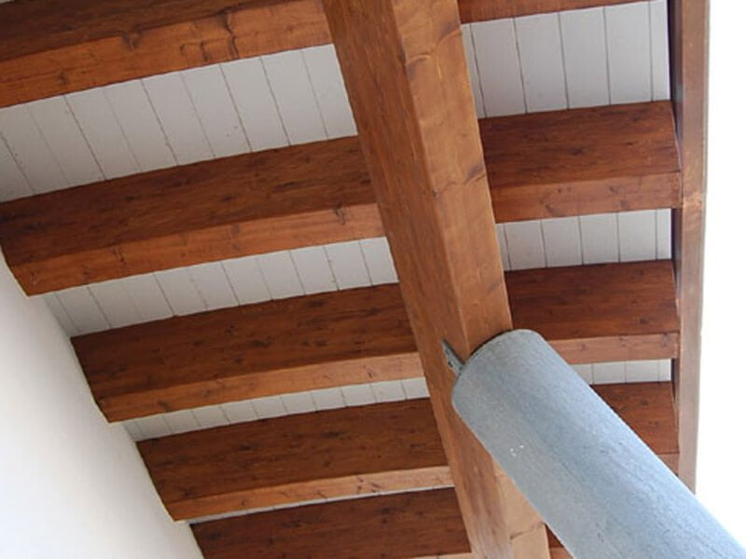
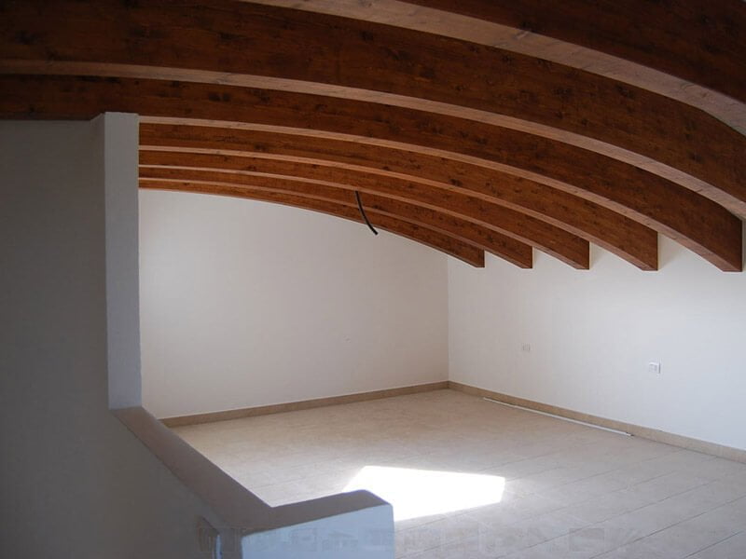
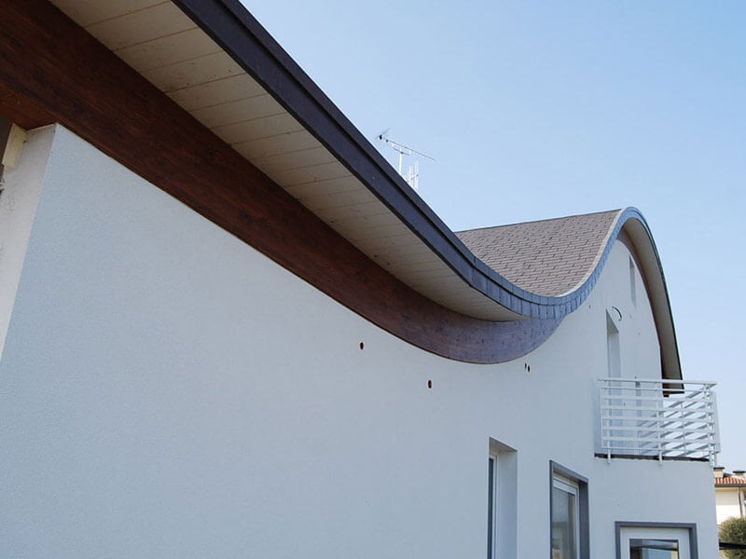
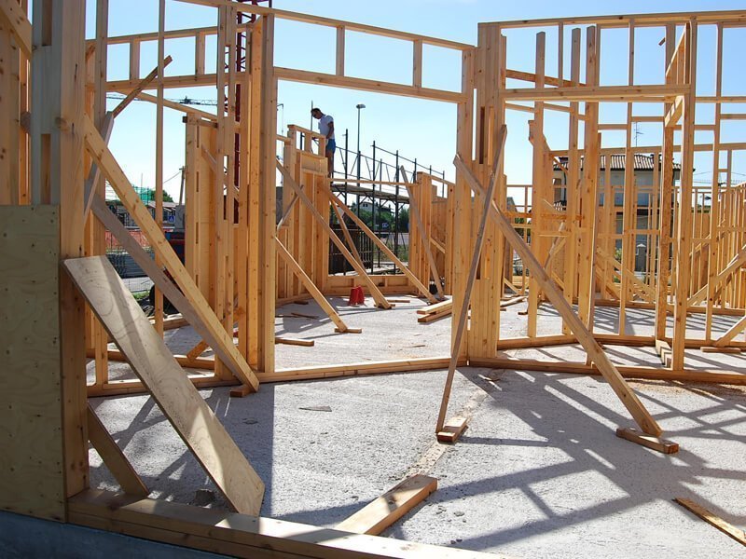
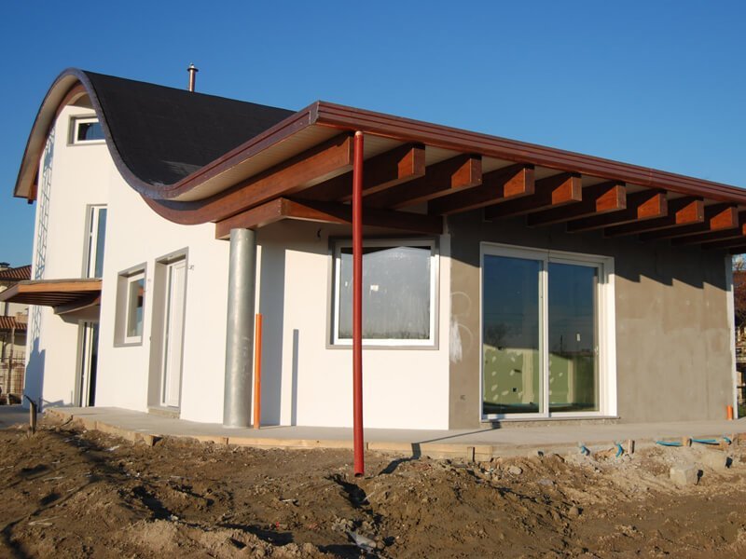
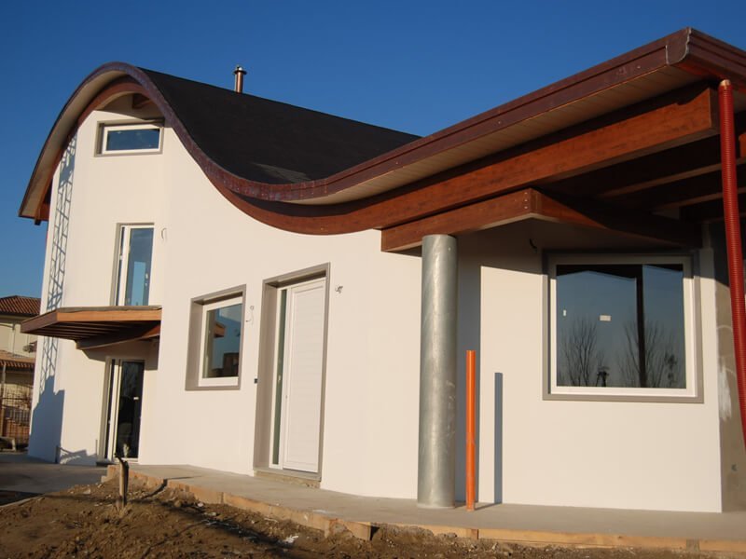
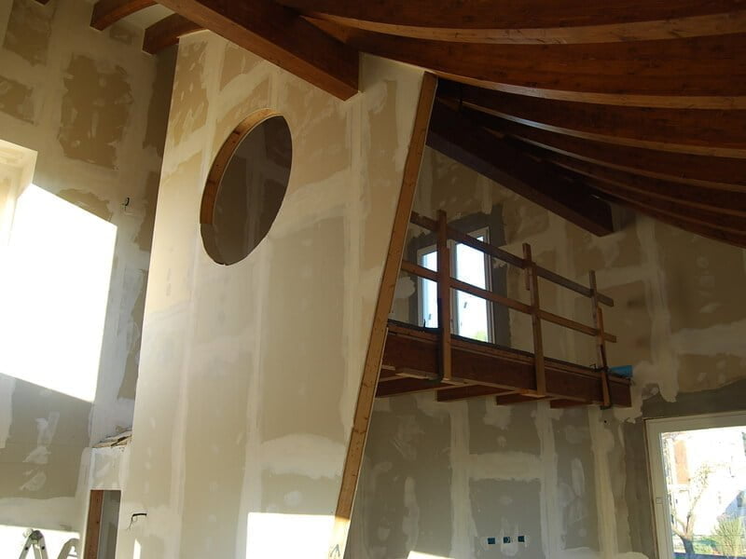
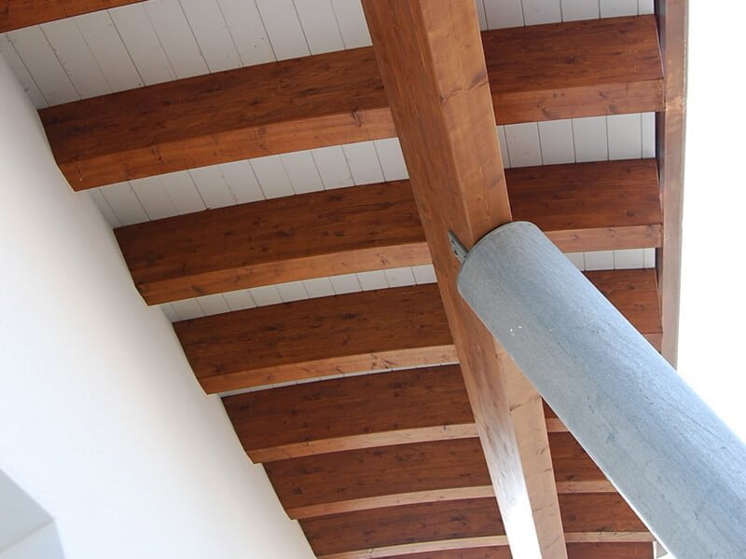
Cesenatico
A homeowner who, passionate about sustainable technology, has transformed an old 1950s house into a modern eco-sustainable residence equipped with all the elements necessary for green and autonomous management. With a seismic recovery technique and a cover made of X-LAM, the structure allows maximizing the use of internal spaces and volumes.
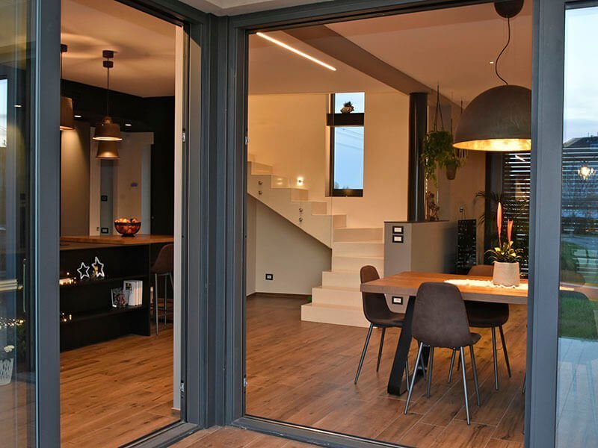
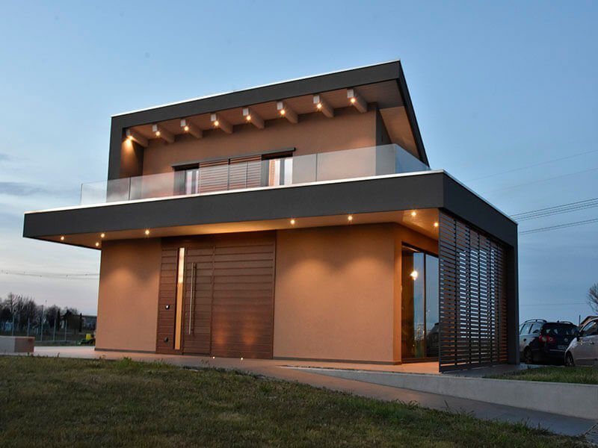
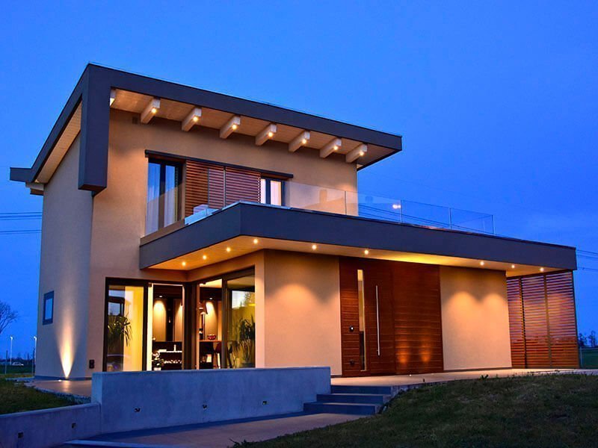
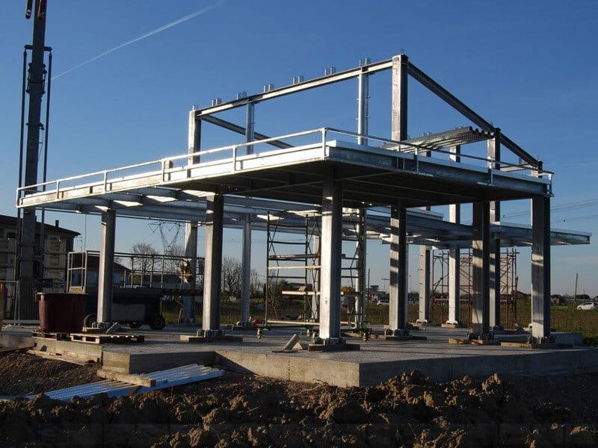
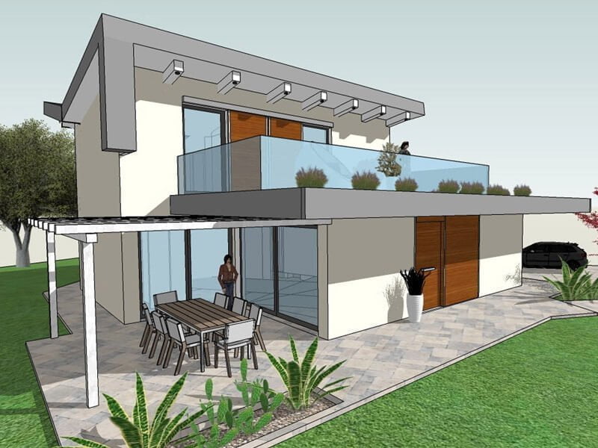
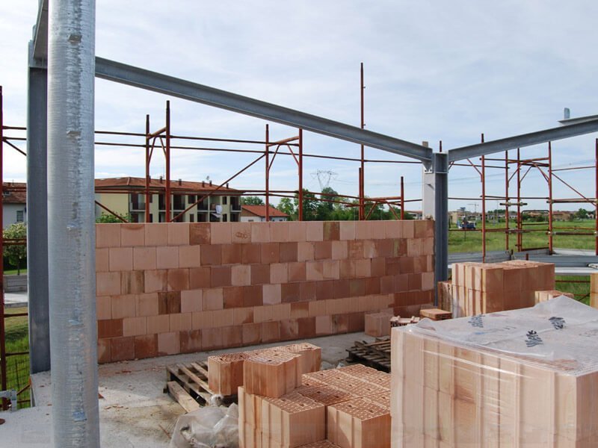
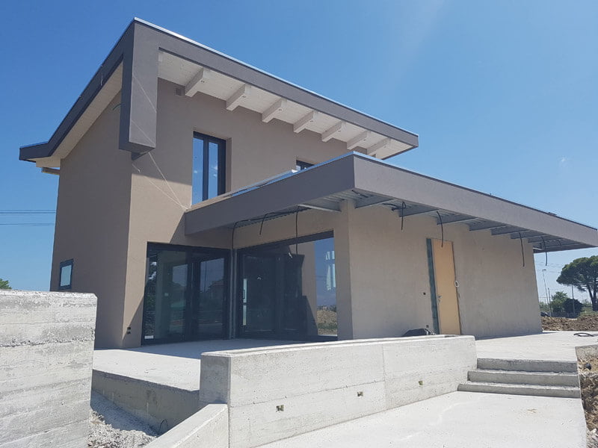
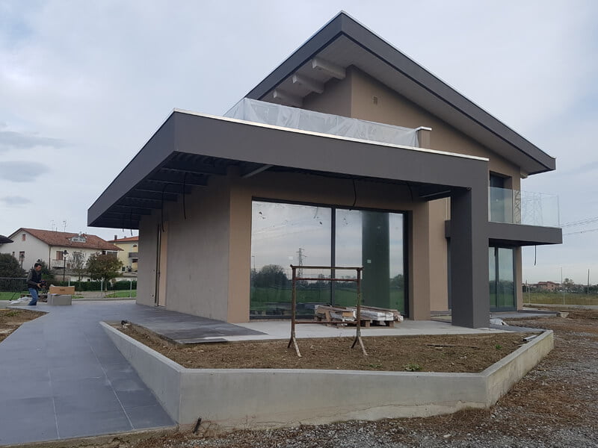
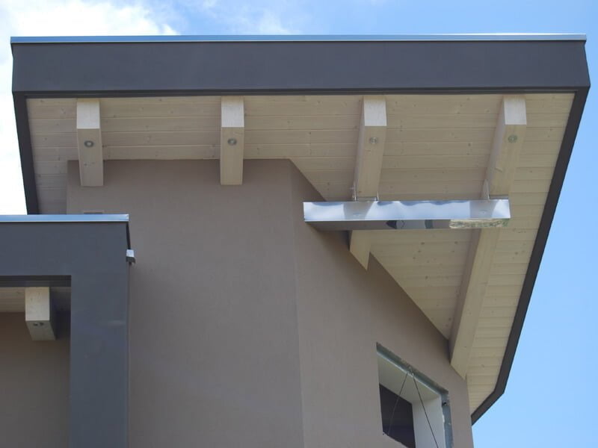
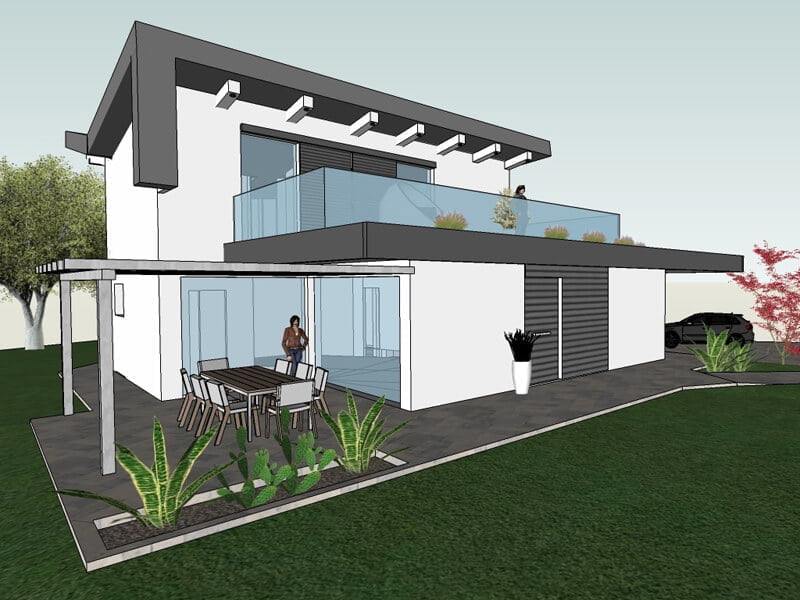
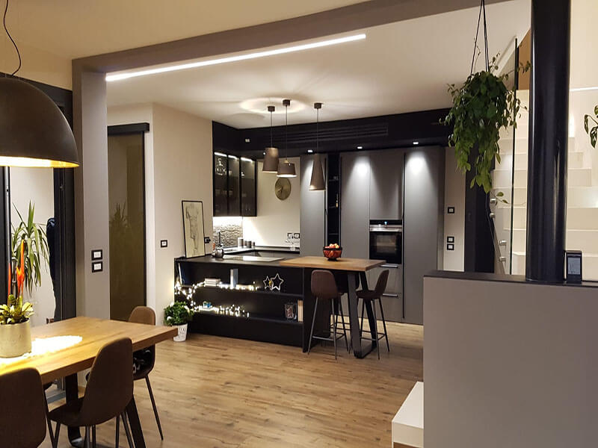
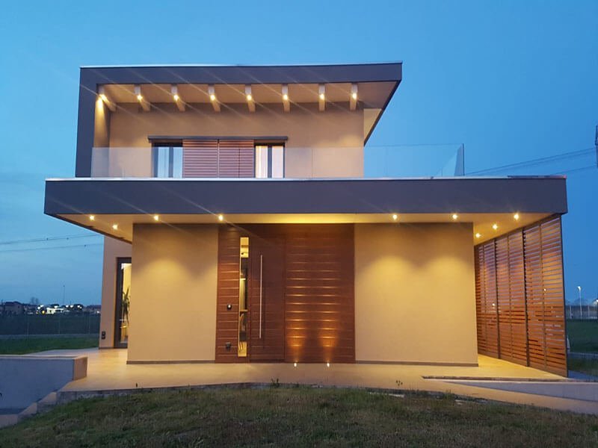
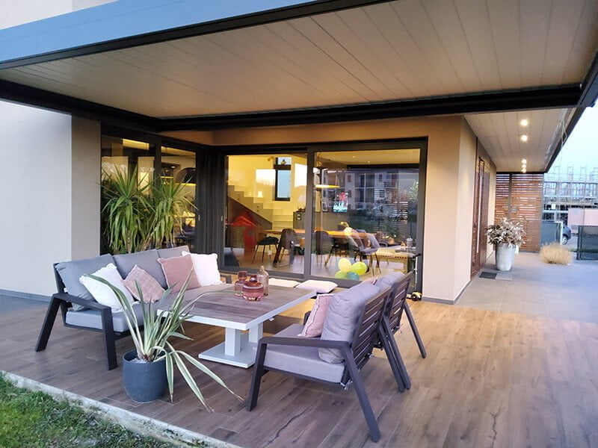
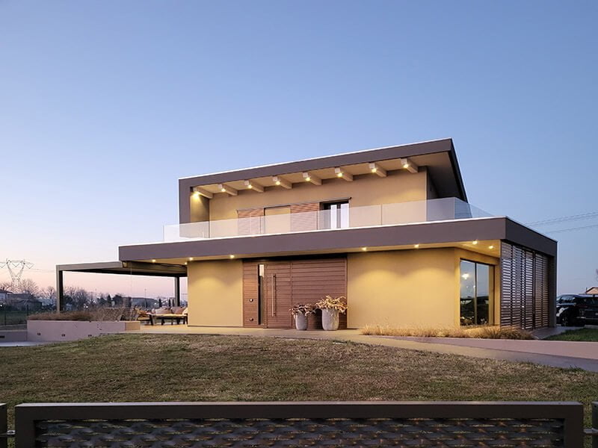
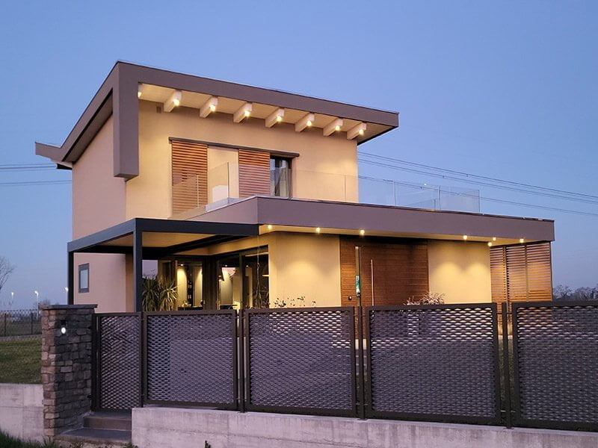
Gatteo Terra
The goal was to design a home bringing together divergent yet interacting materials; metal as the framework, wood as the cover, cement free brickwork as natural insulation and to use these in tandem with geothermal technology to create a green home totally free from consumption of artificial power. After a great deal of innovation with bioclimatic exposure, we have drawn from the experience of the old bell houses where farmers who lived in them were at one with nature and enjoyed the full benefits of the sun.
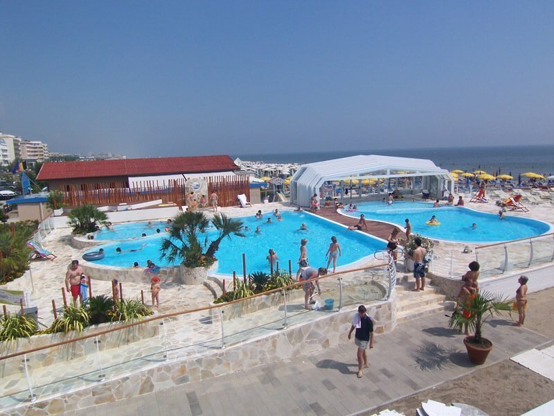
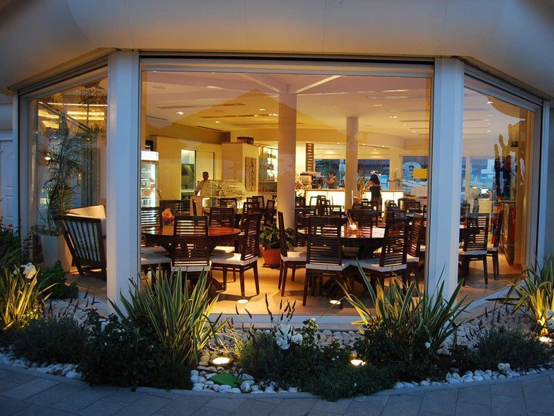
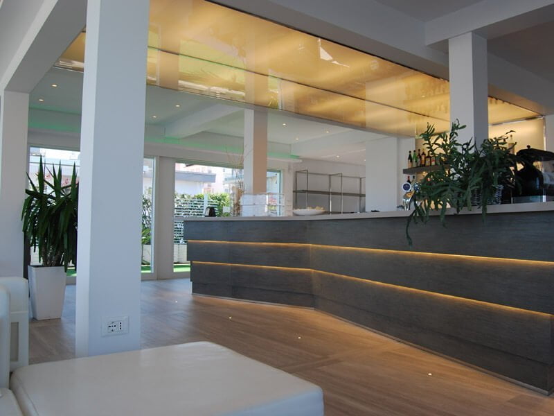
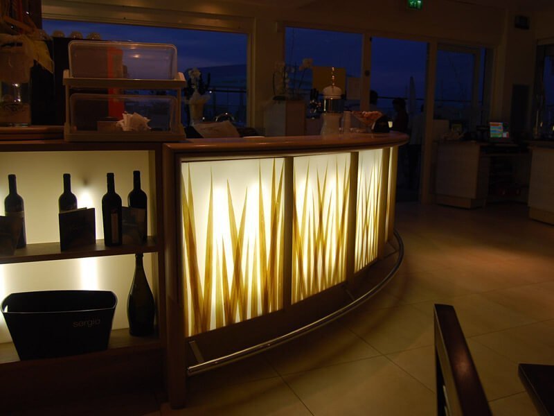
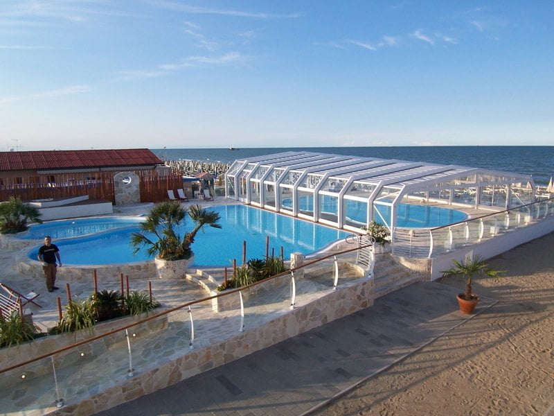
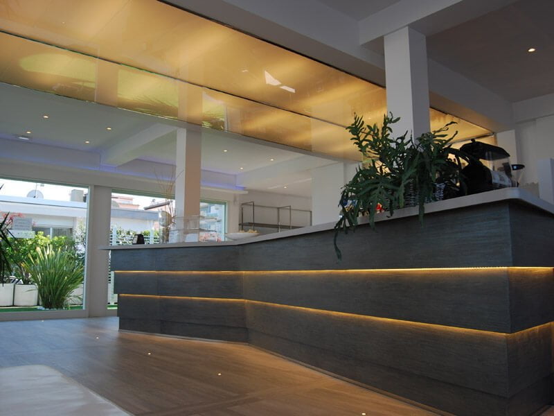
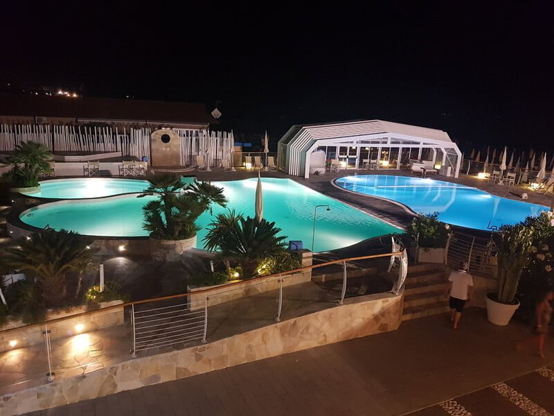
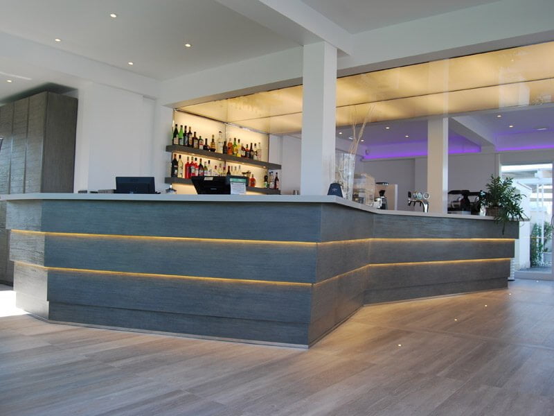
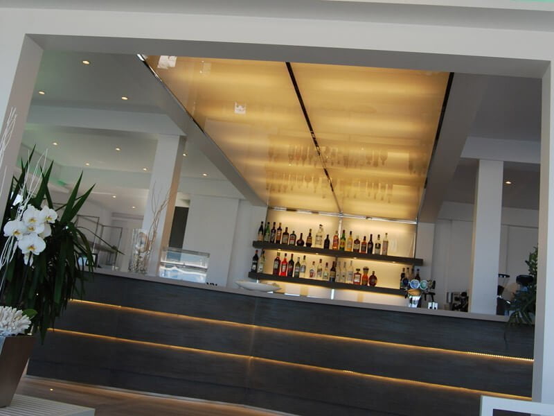
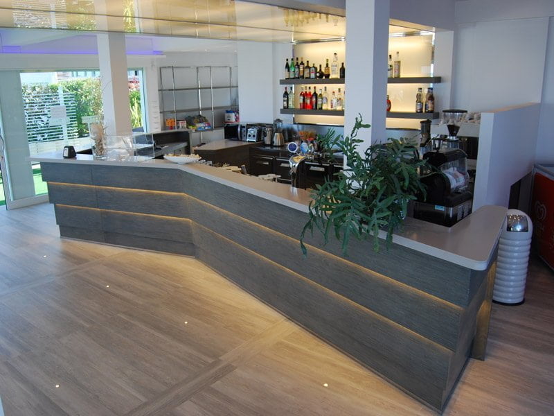
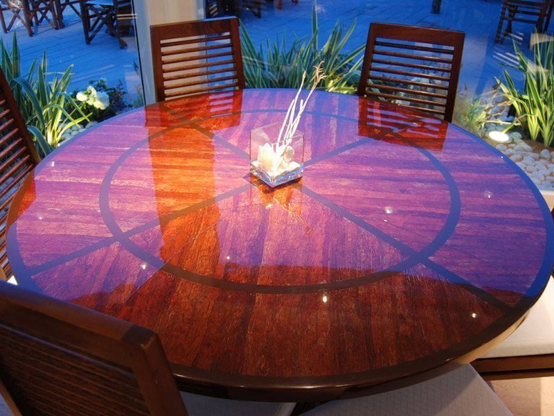
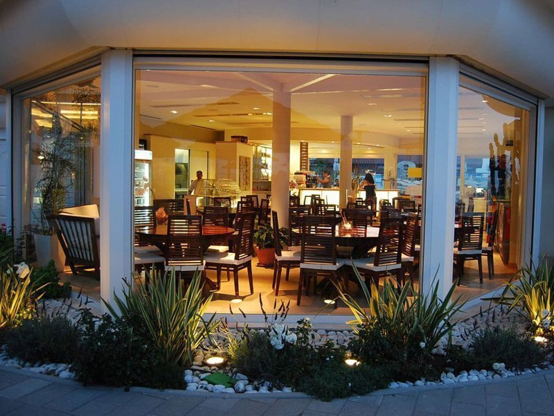
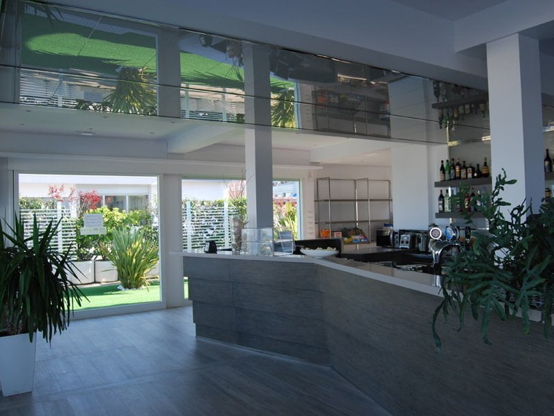
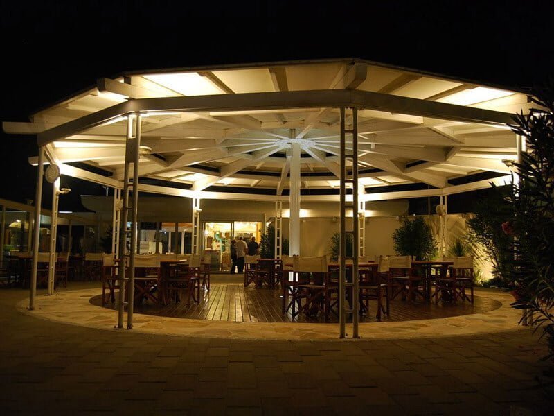
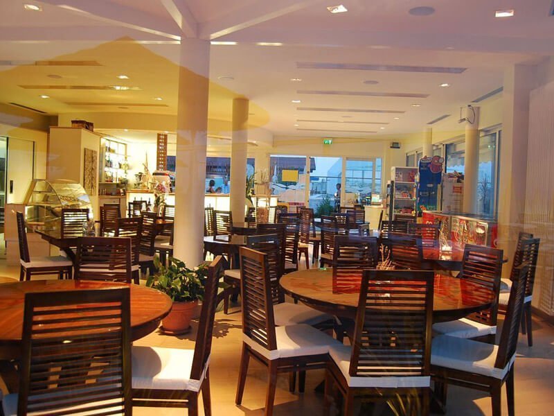
Milano Marittima
This is a unique, one of a kind creation that technically and artistically, takes great care and shows a commitment to innovation by the sea. This project includes a wellness pool, restaurant, lounge, bar and meeting area all in one place. Attention has been paid to an architectural design that uses quality wood from Indonesia and athermal stone from Brazil.
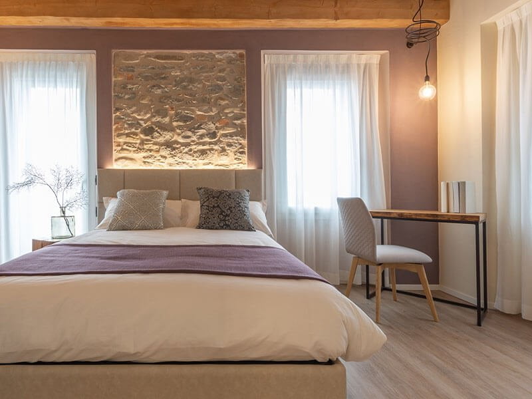
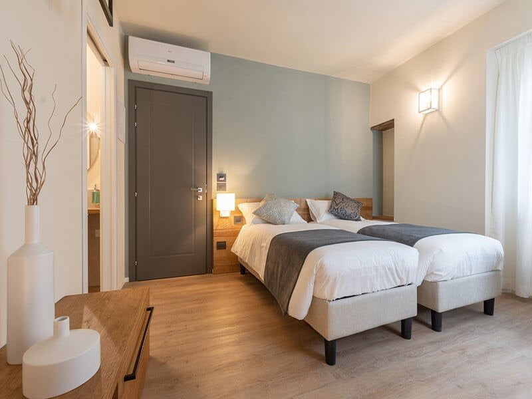
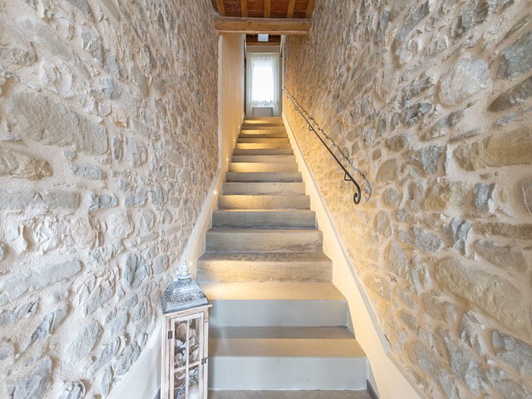
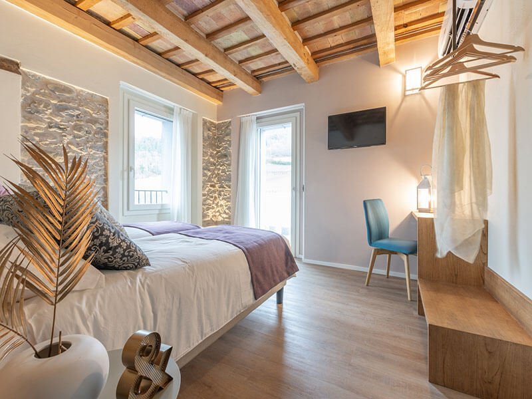
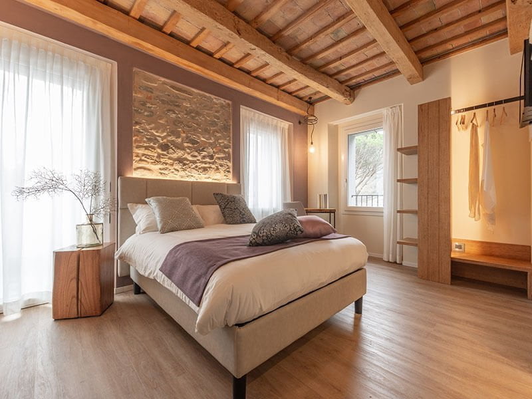
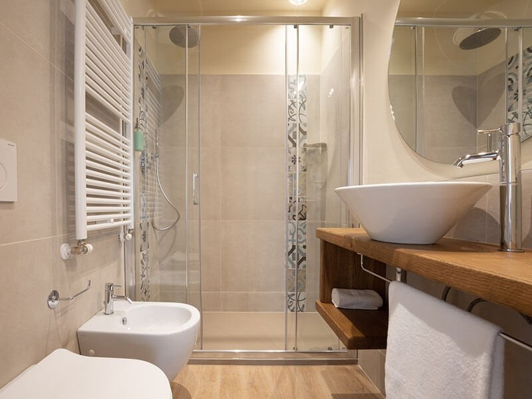
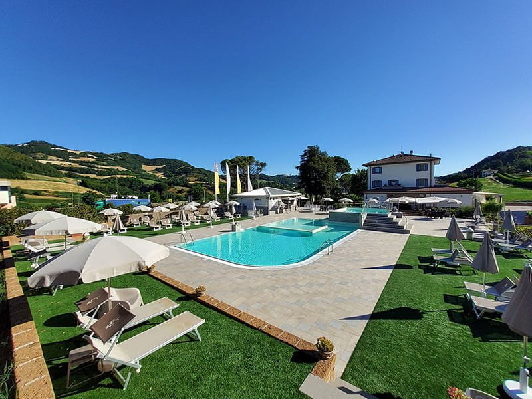
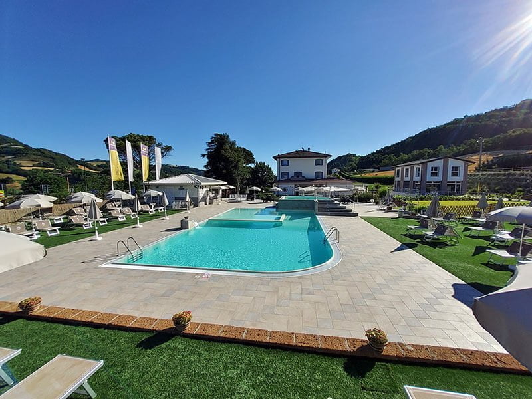
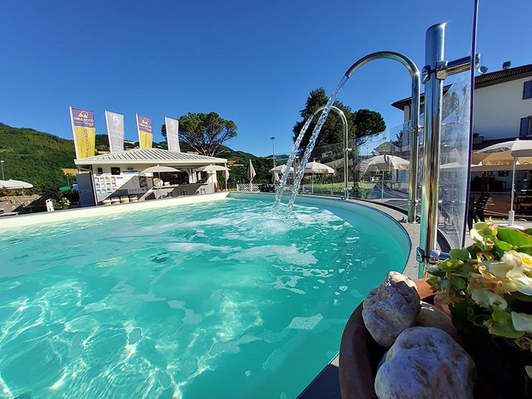
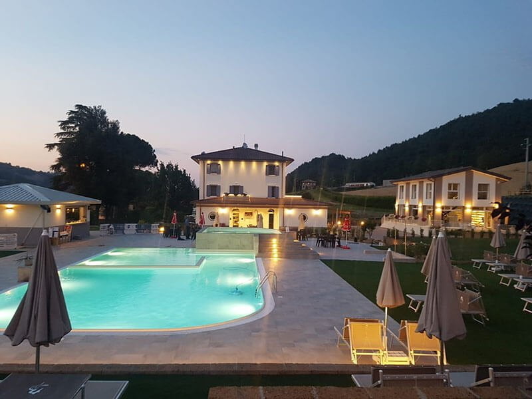
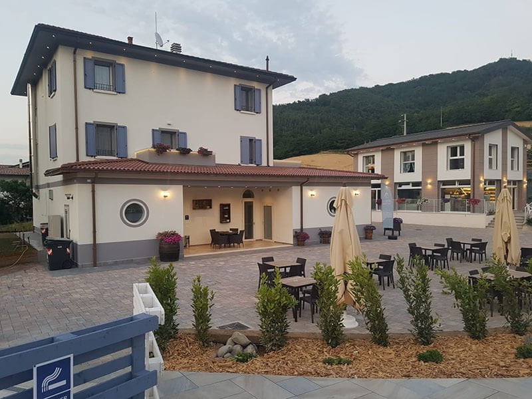
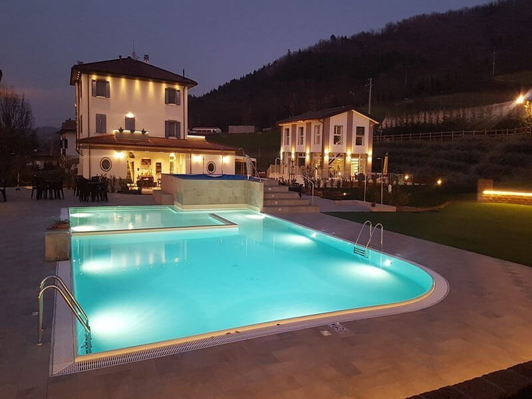
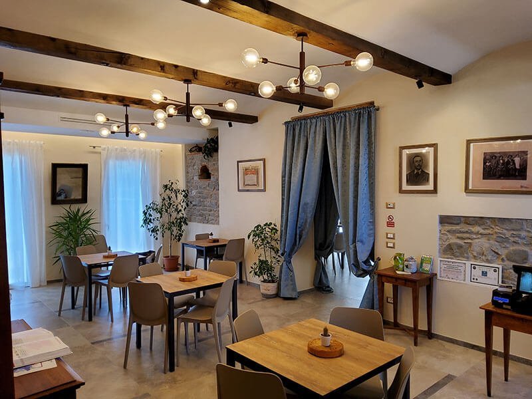
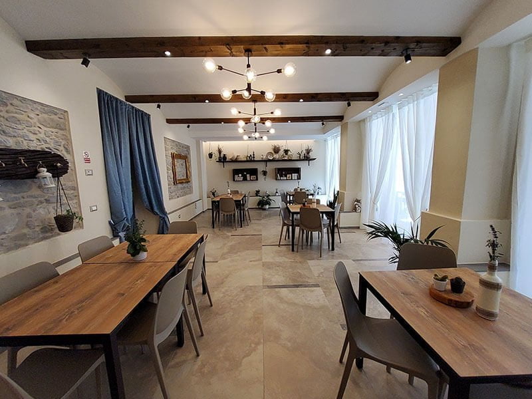
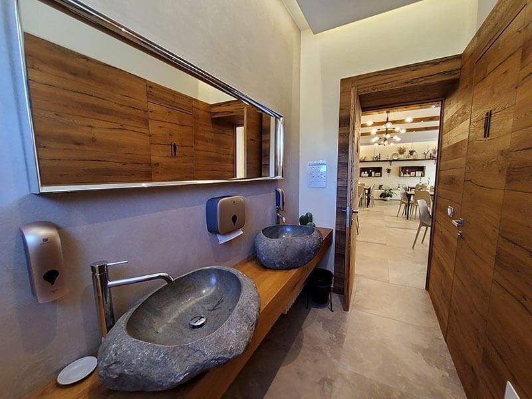
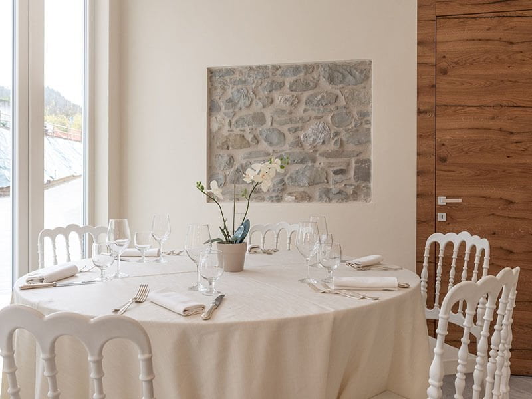
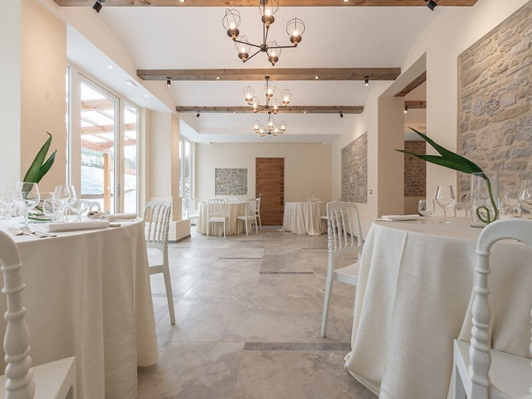
Sarsina
Created from an old historic residence, this project has a broad touristic perspective offering a holiday spot in the countryside. A project designed with rooms that convey the emotions of the area. The garden, both practical and functional, offers a heated swimming pool with Jacuzzi (spa bath) for complete relaxation. The entire area has been redesigned with the family in mind making them child friendly.
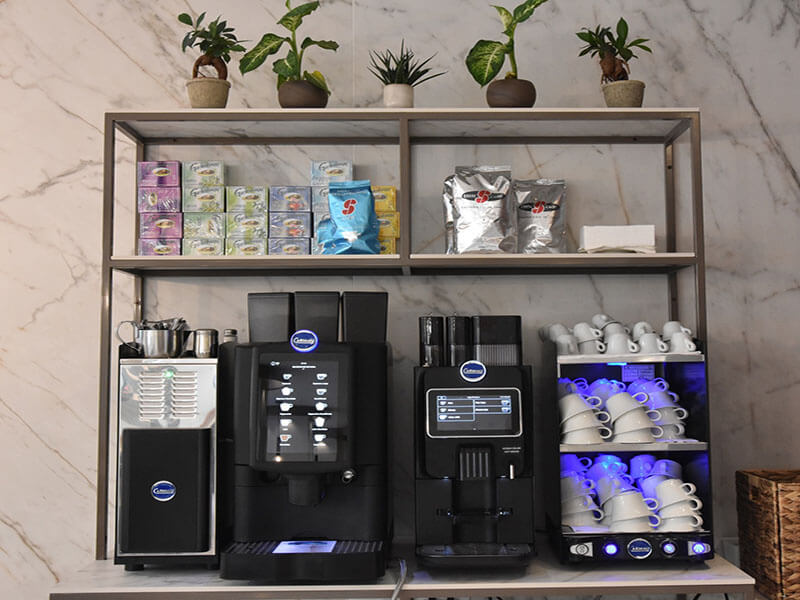
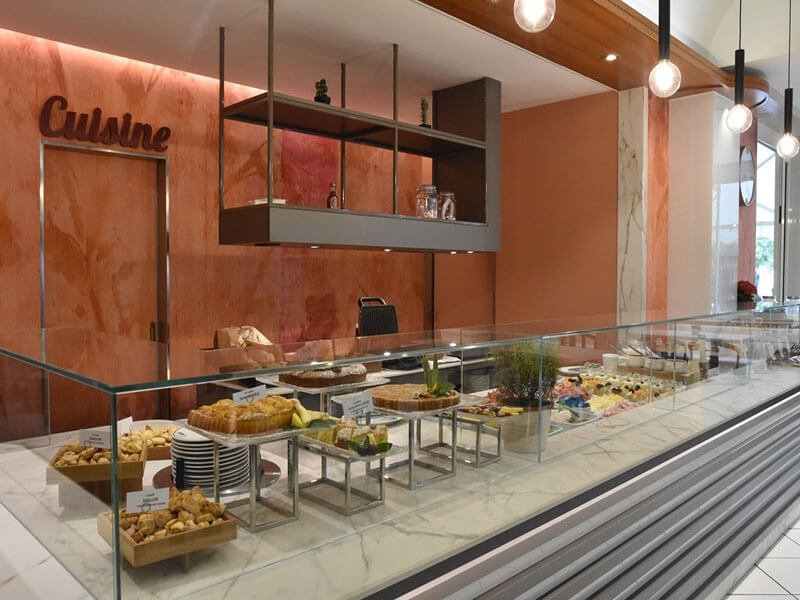
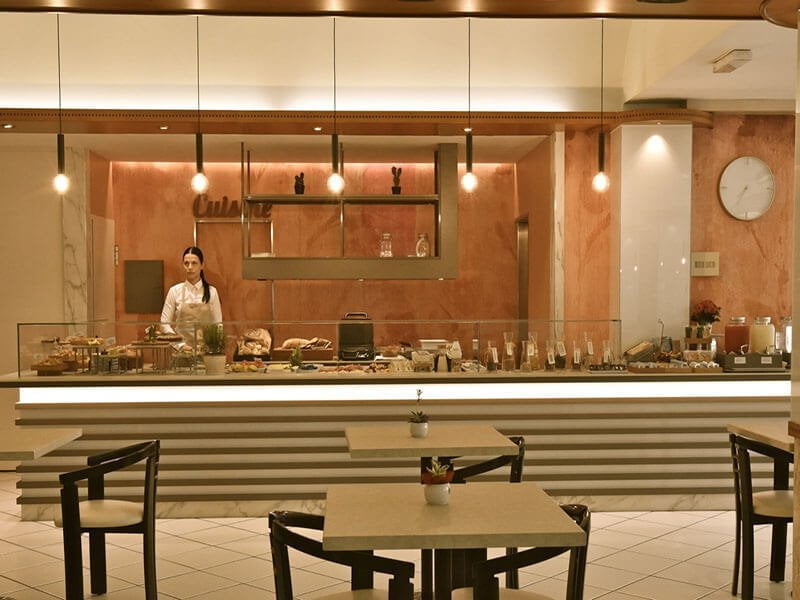
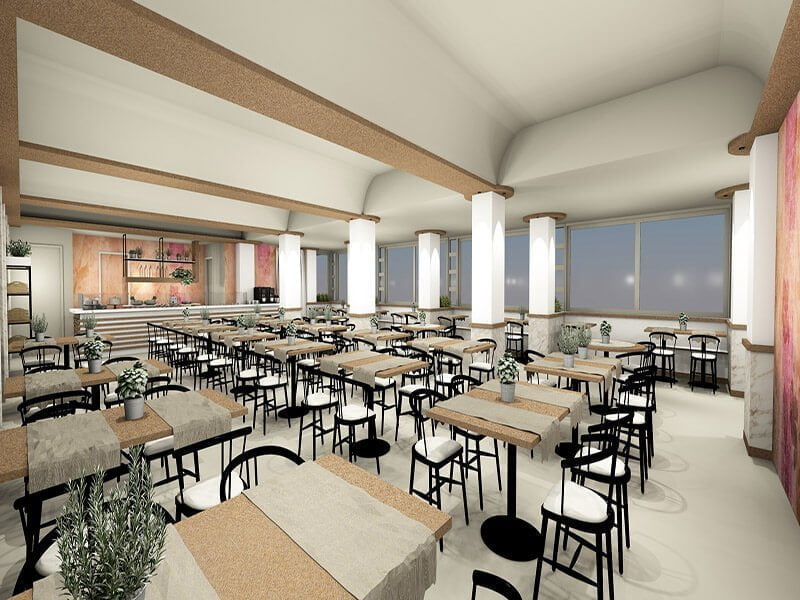
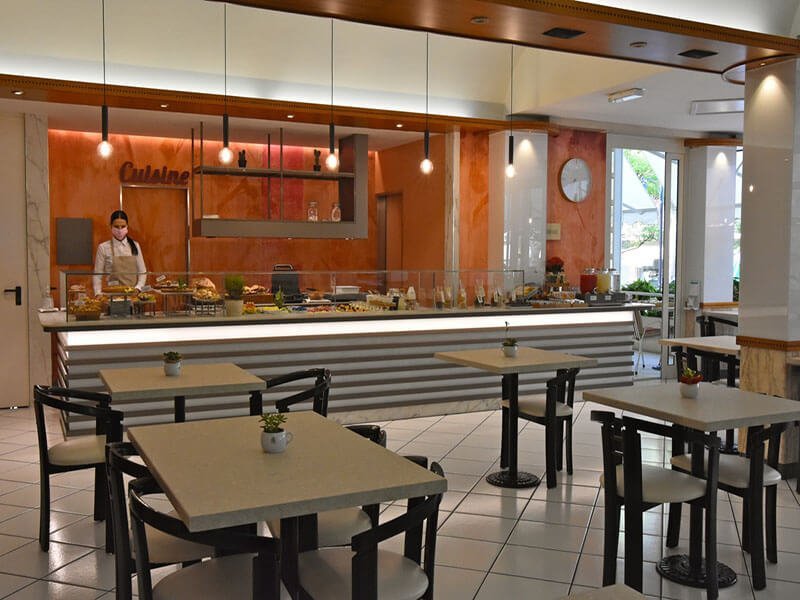
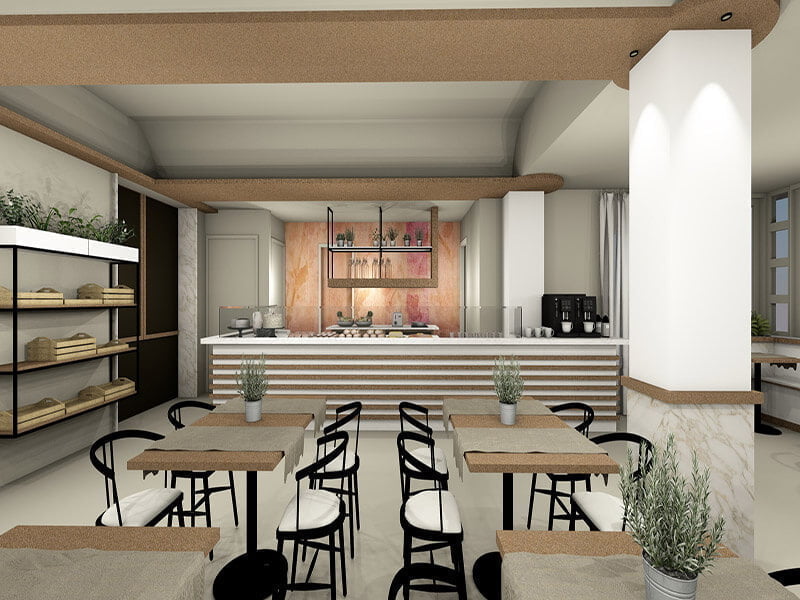
Cesenatico
Restyling a dining-breakfast room already designed and planned with innovative elements in the 90s .. The new hygiene protocols and bacterial protections due to the recent pandemic have made it necessary to redesign these spaces to make them functional for today’s needs. This hotel, owned by the Manuzzi family, represents part of the hotel tradition that has had a presence on the Riviera since the 1950s.
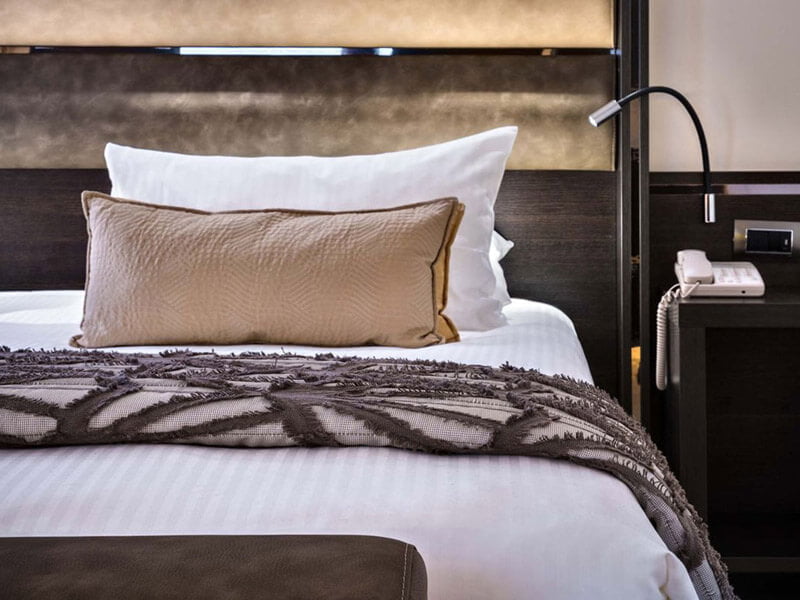
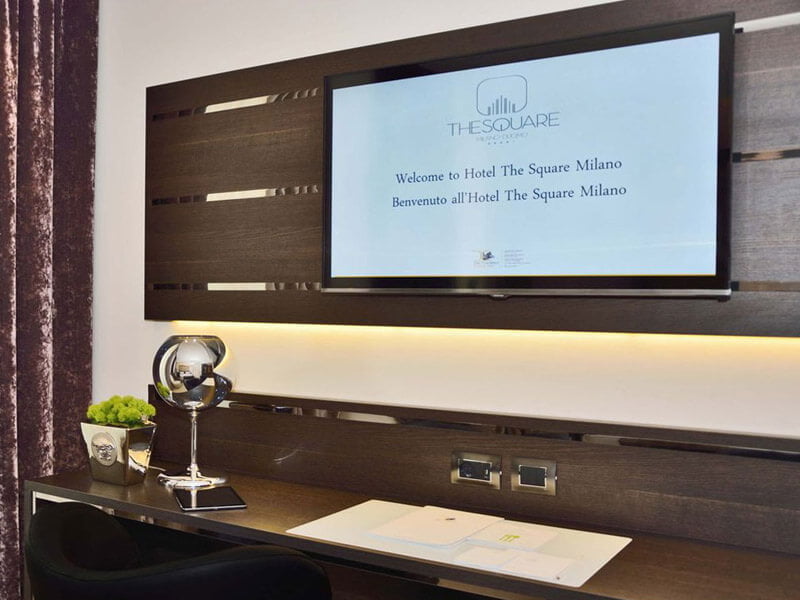
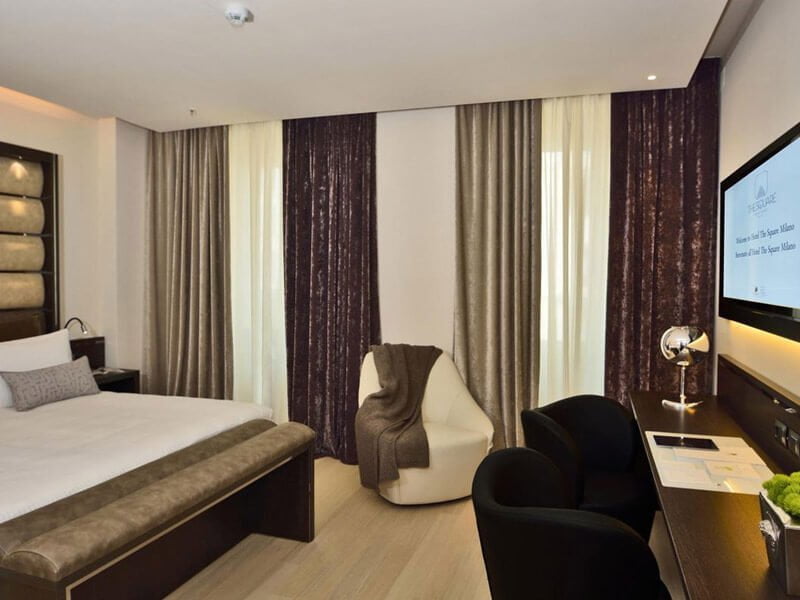
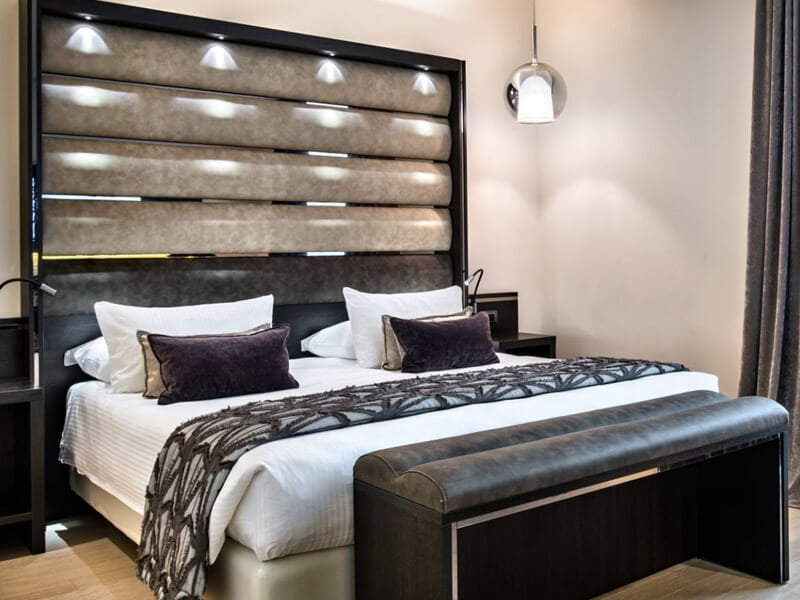
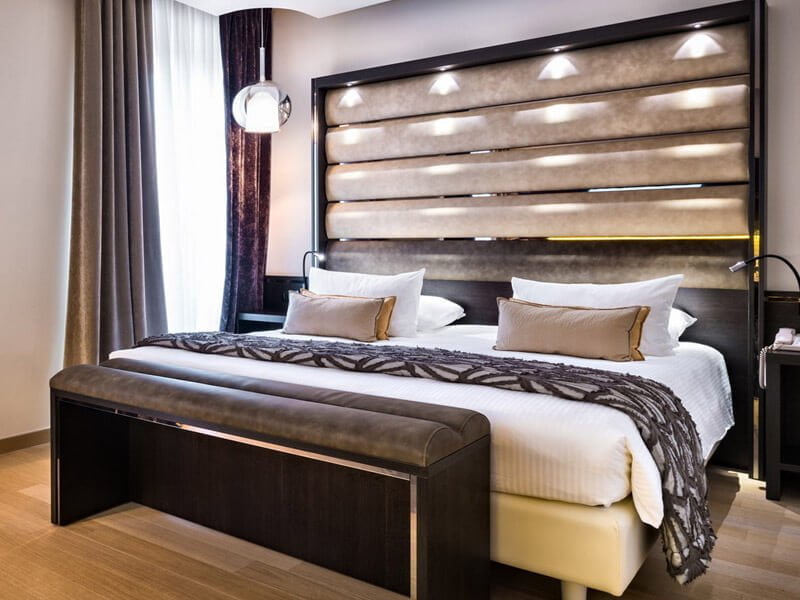
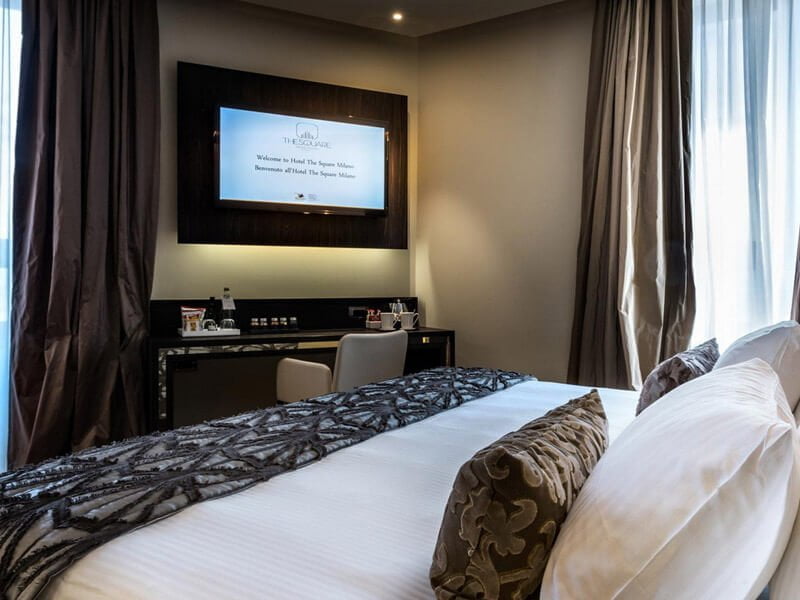
Milan
This was an ambitious project full of challenges in the renovation of this hotel in Milan where the search for materials was the main focus. The greatest satisfaction for this redevelopment in Milan came by optimizing the use of elements that are in themselves standard issue but at the same time customizable, made to measure, saving on costs and staying within the budget without sacrificing on quality.
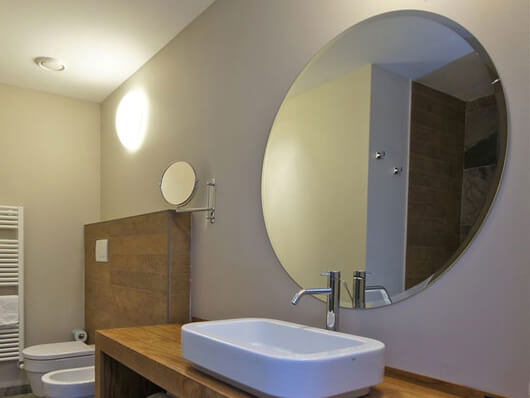
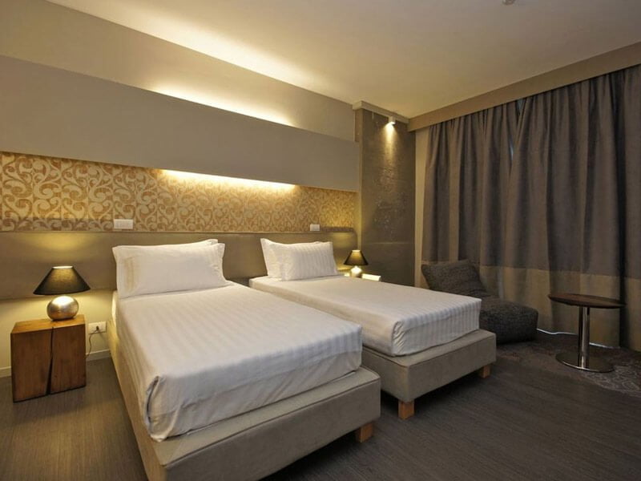
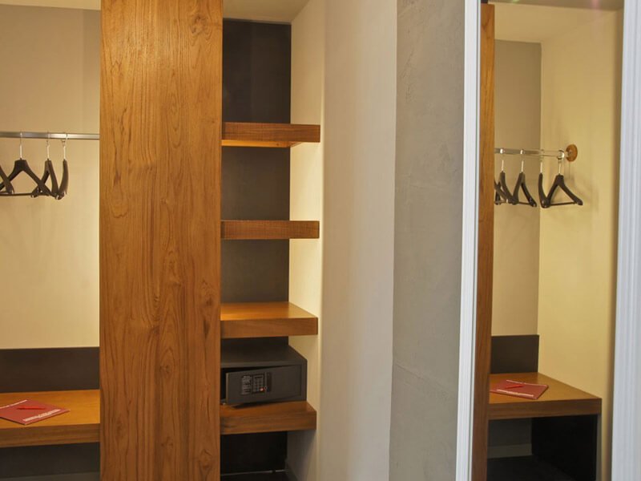
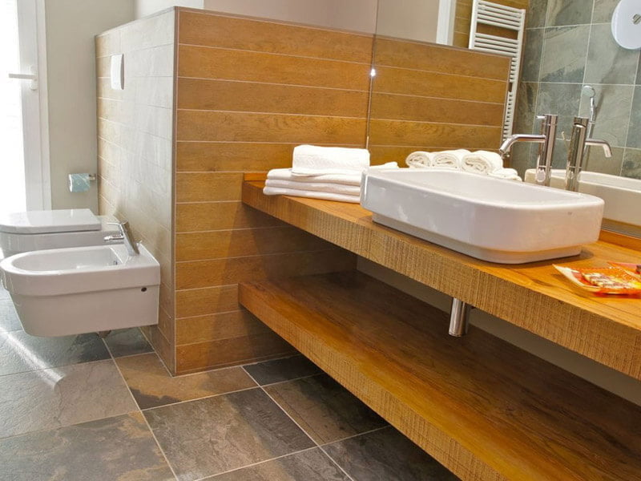
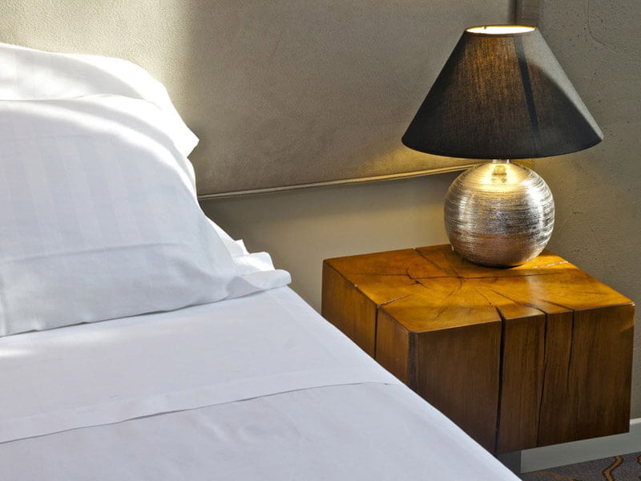
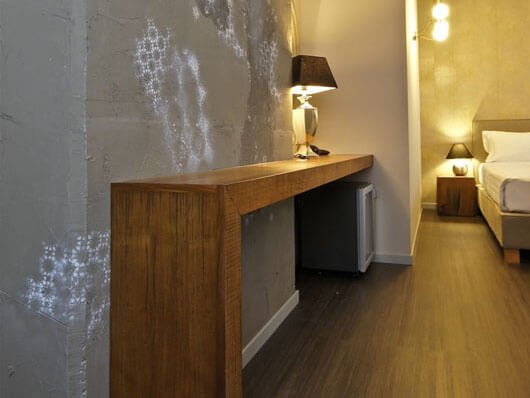
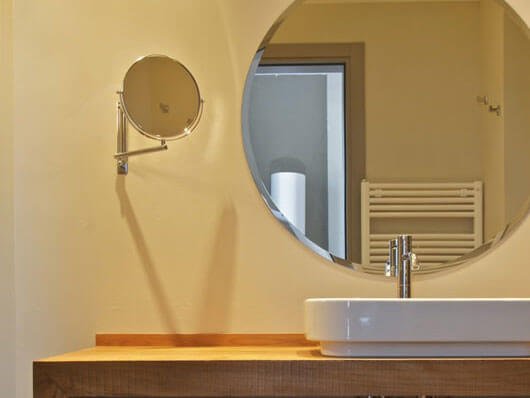
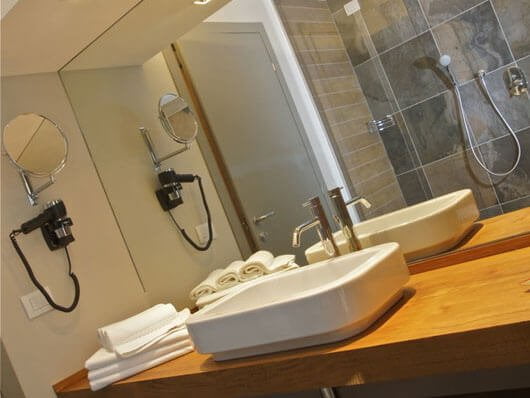
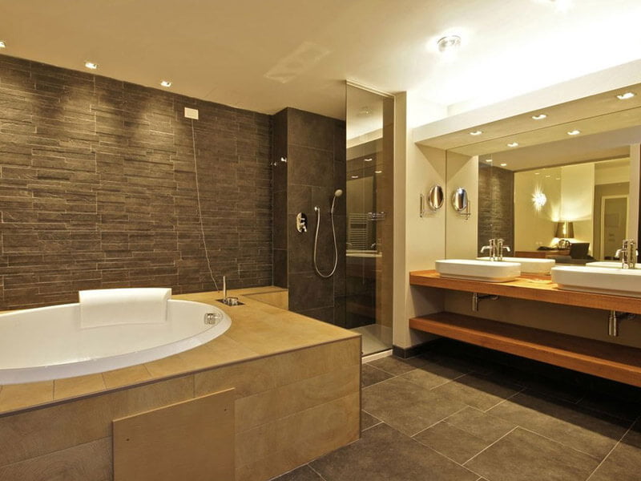
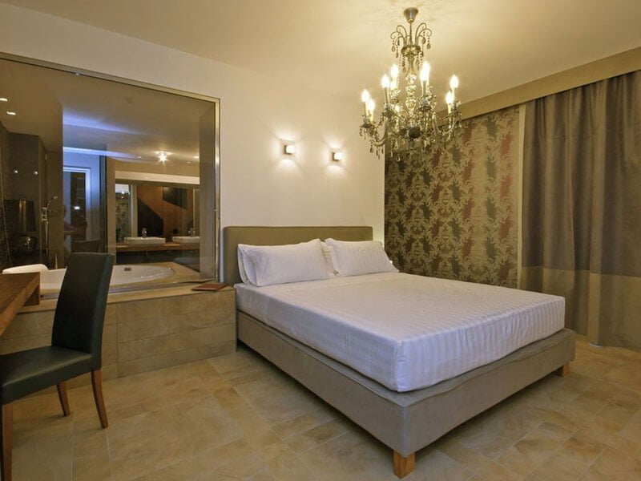
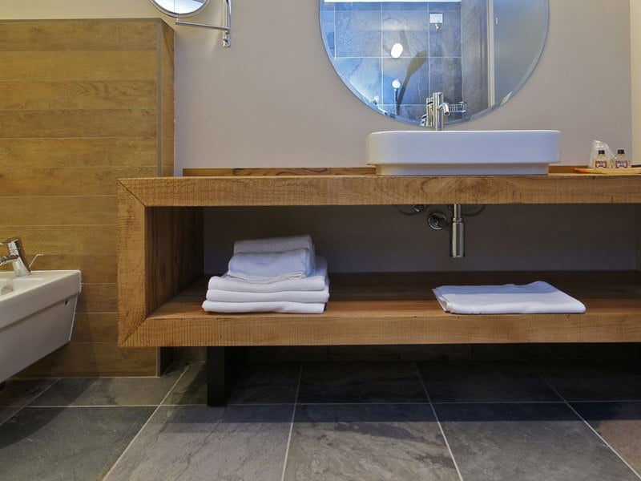
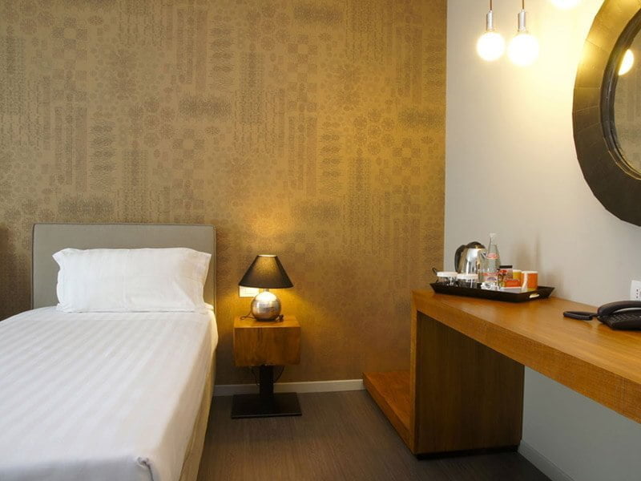
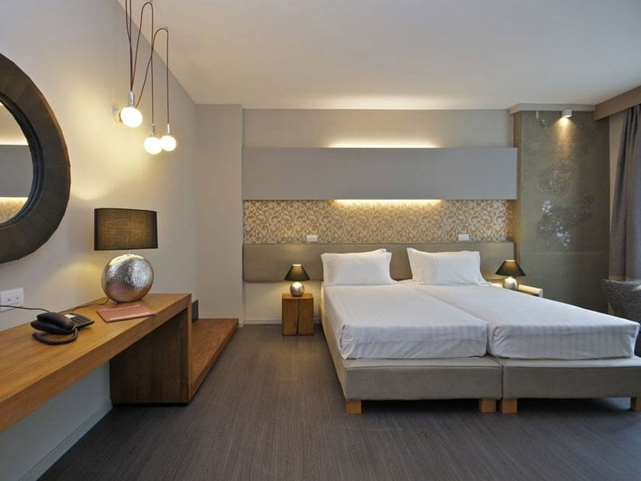
Bologna
The renovation project for this hotel in Bologna stems from the desire to focus on natural elements. The plan was to create a structure that communicates hospitality in spaces where can one relax and free their mind. Everything has been custom designed and handcrafted in Bali, Indonesia by Warisan, world leader in the creation of Cesena.
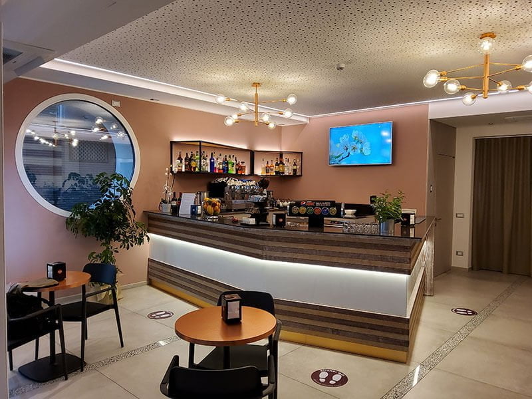
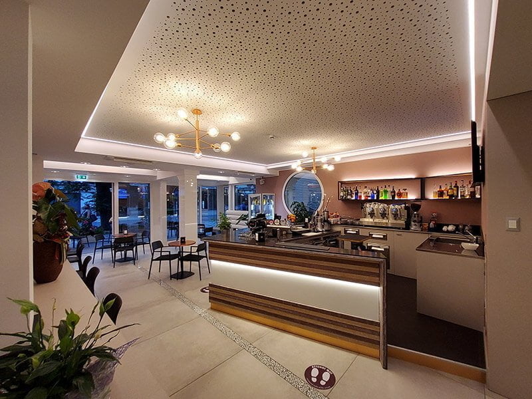
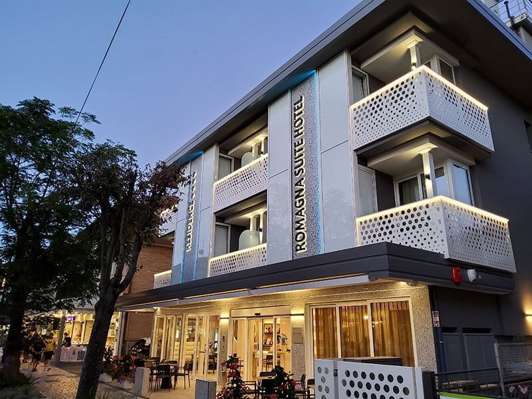
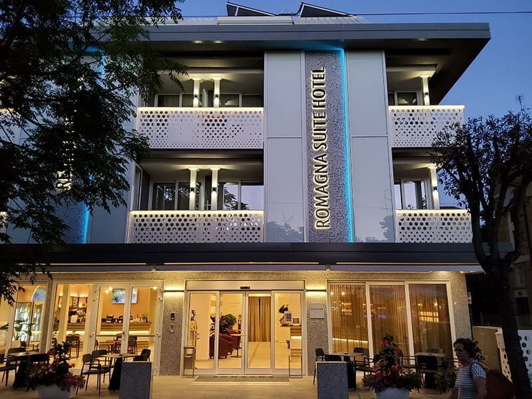
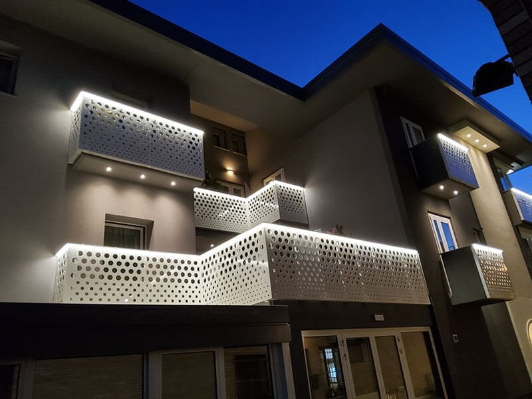
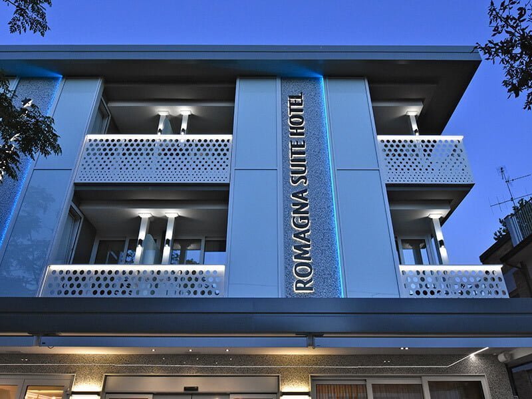
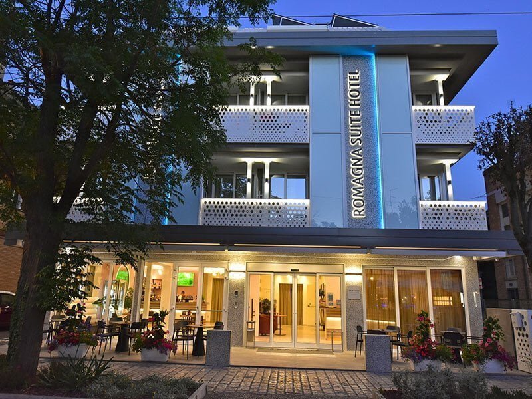
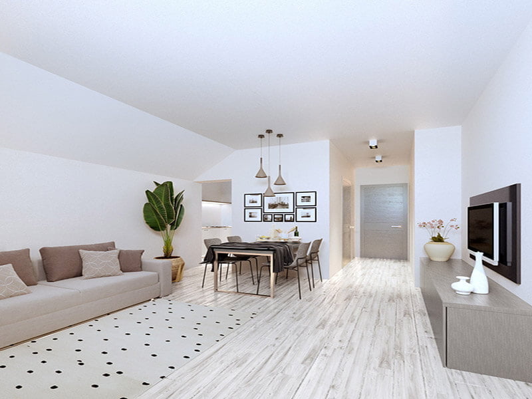
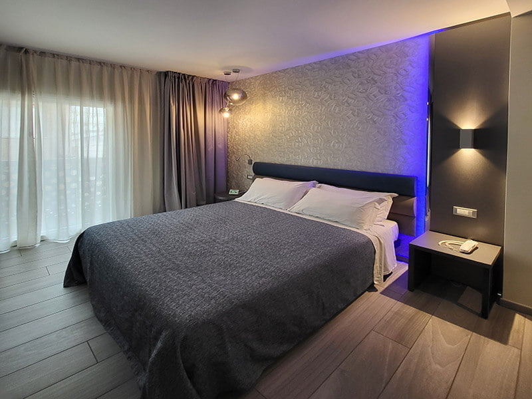
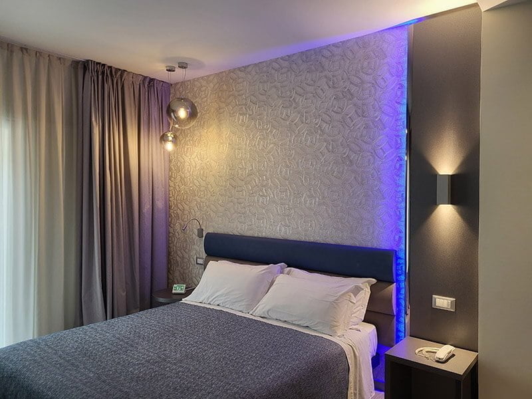
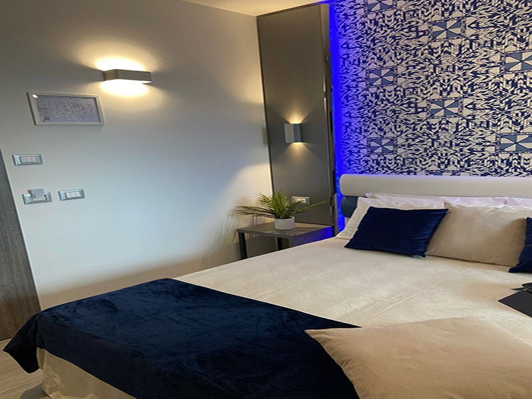
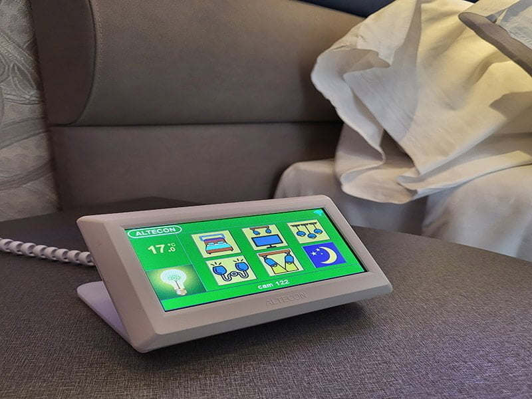
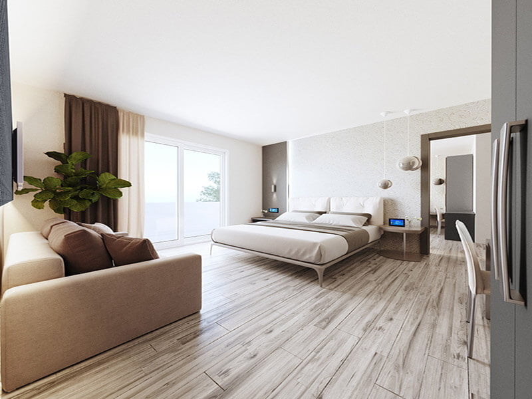
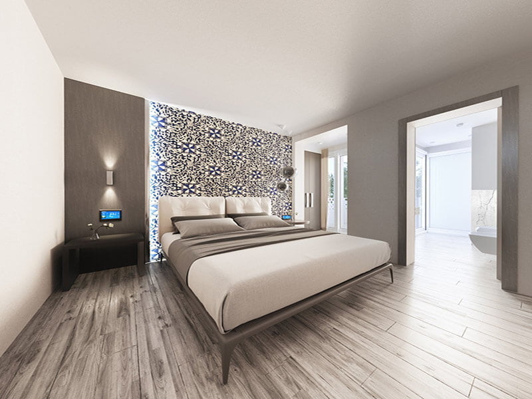
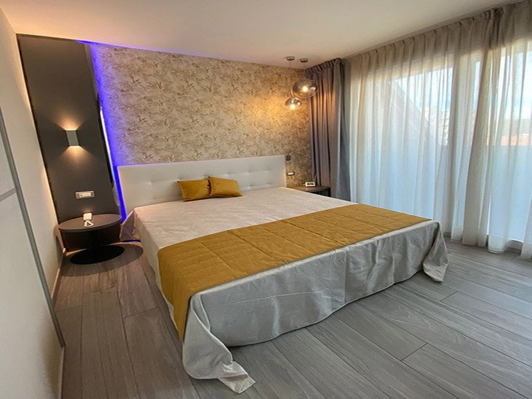
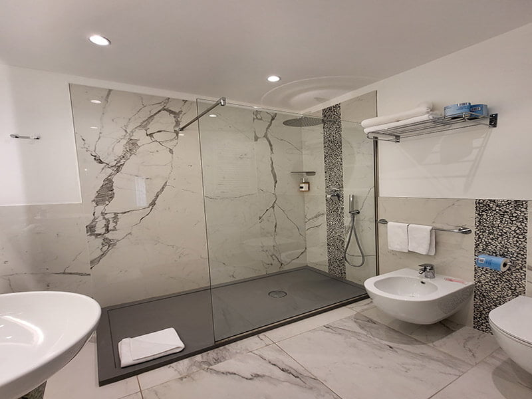
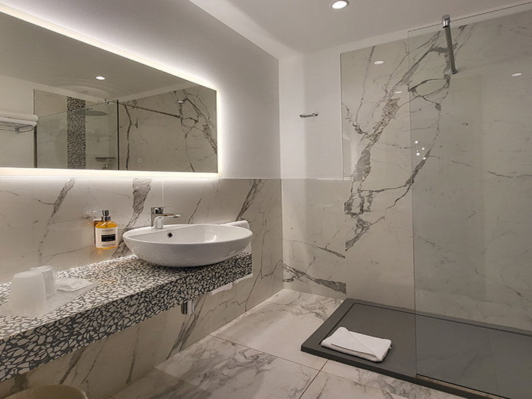
Gatteo Mare
My first renovation project was completed in 1987. A hotel owned by the Sora family. This project changed the course of my career. Thirty six years later, new and more innovative ideas are still being created with the same family and in the same hotel. The family can boast of the first 4 star smart hotel in the tourist area of Gatteo a Mare. A hotel that uses cutting edge technology with large open spaces that is able to meet the demands of an increasingly competitive tourism industry.
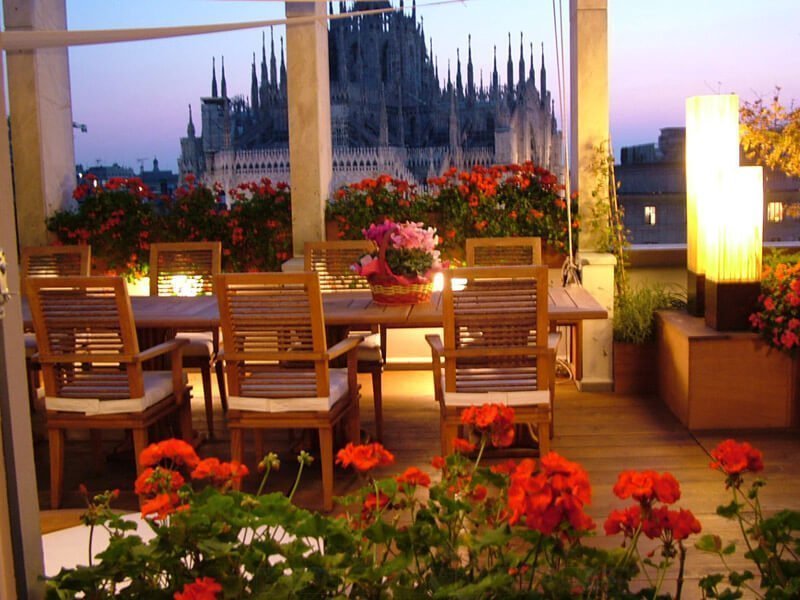
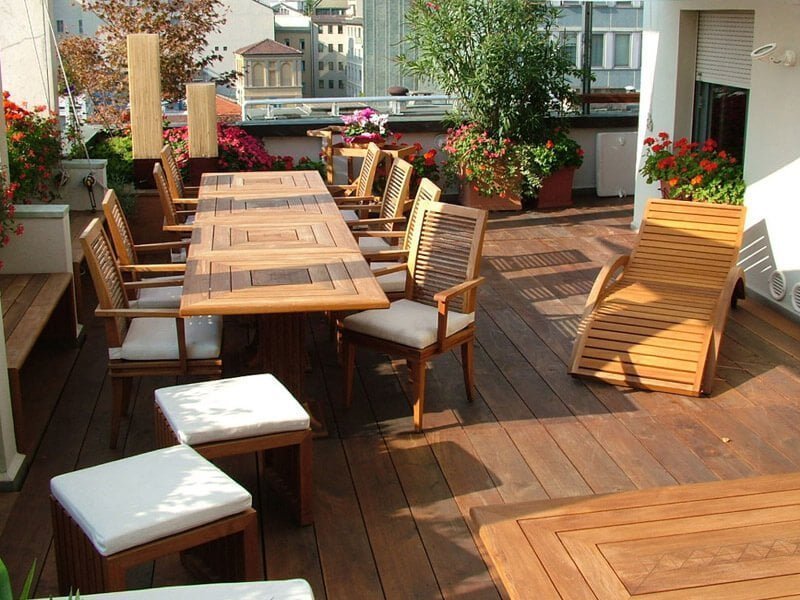
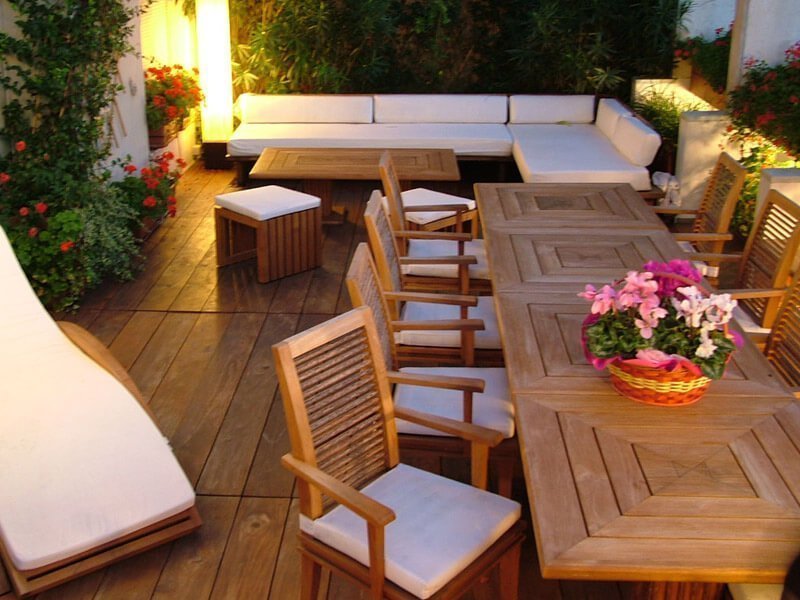
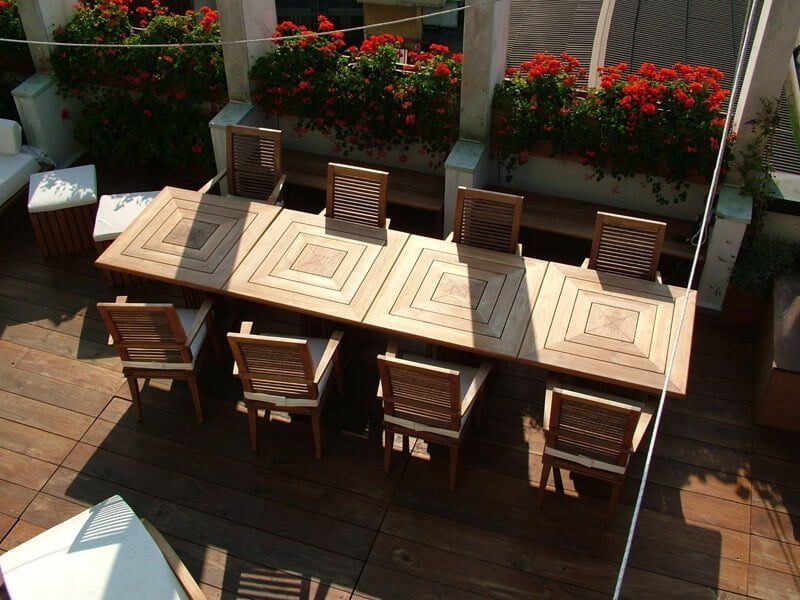
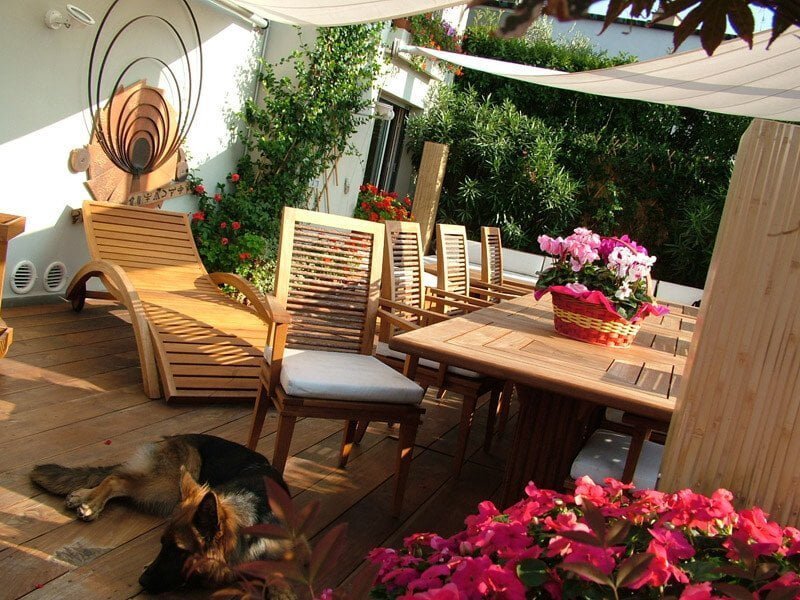
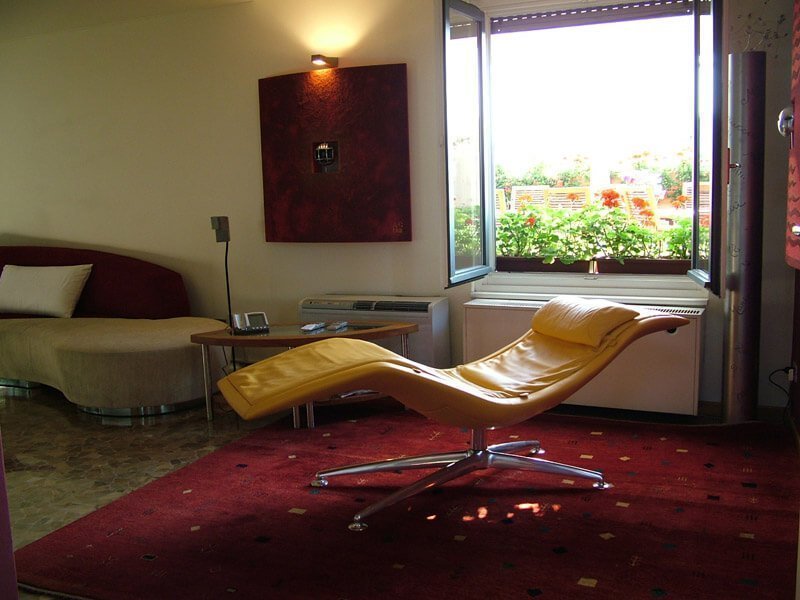
Milan
Penthouse is designed as a space to live together with many friends. The welcoming feeling is felt thanks to the use of materials such as Indonesian recycled teak from old Balinese houses, paneling with coconut veneers and lighting created from natural leaves bound by an opalescent resin. The perspective on the cathedral recalls the architecture and history of this dynamic city.
DELIVERY DATE: March 2008
CLIENT: Società Linux
CATEGORY: Residences
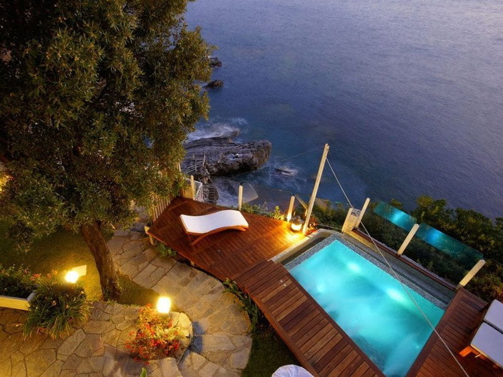
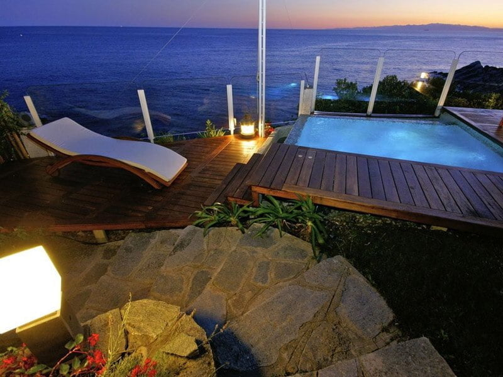
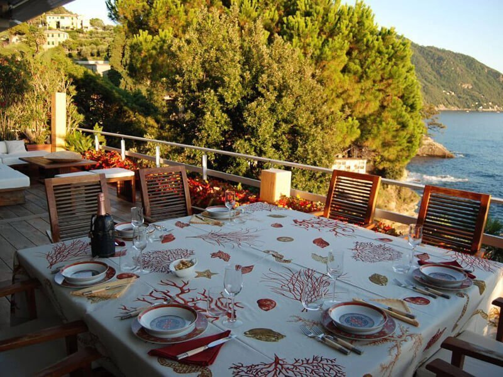
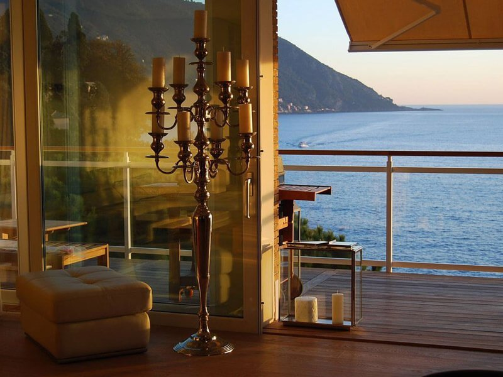
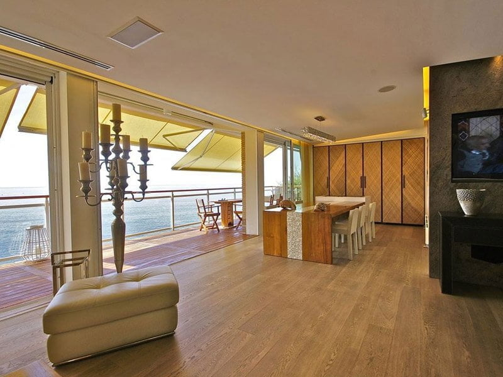
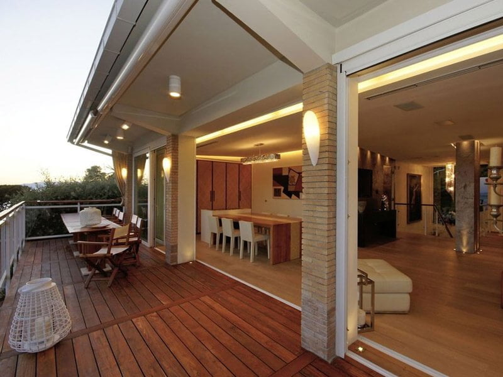
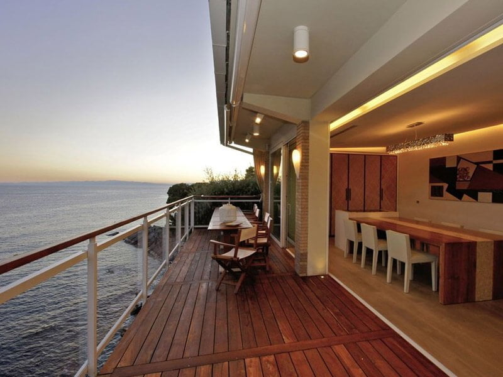
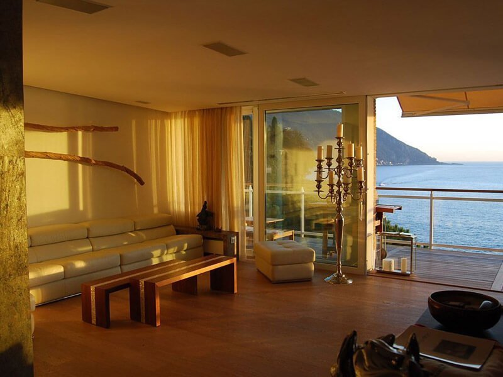
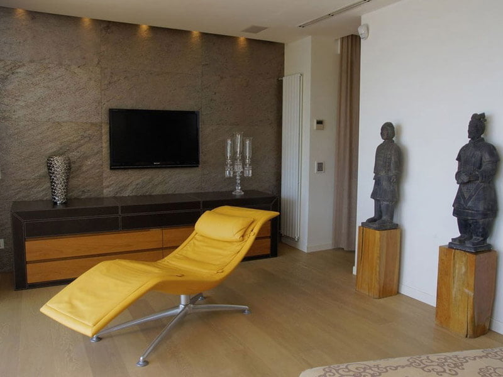
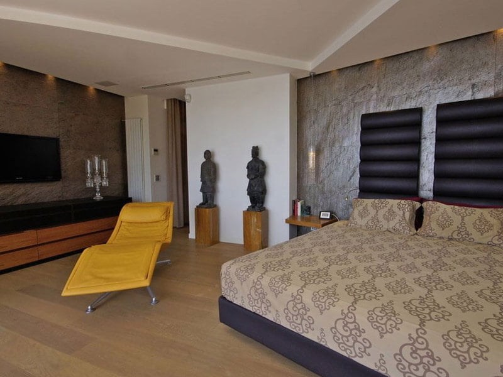
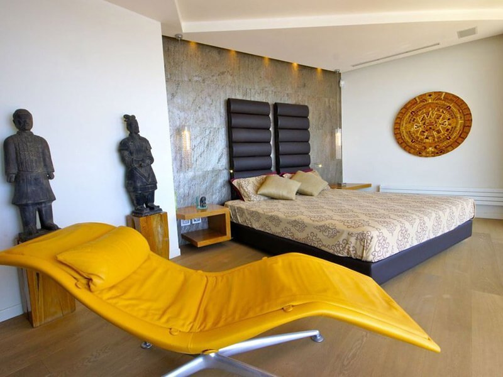
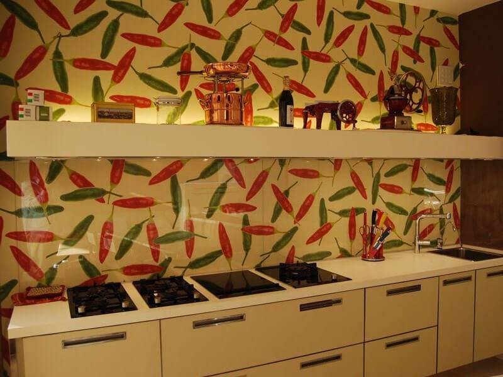
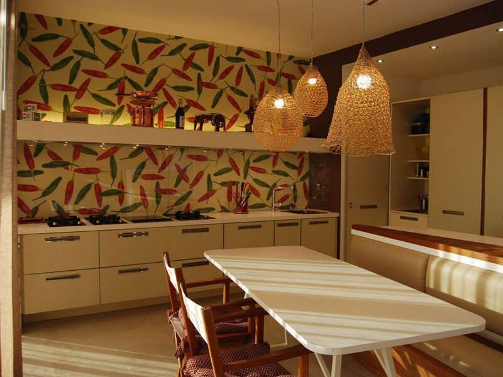
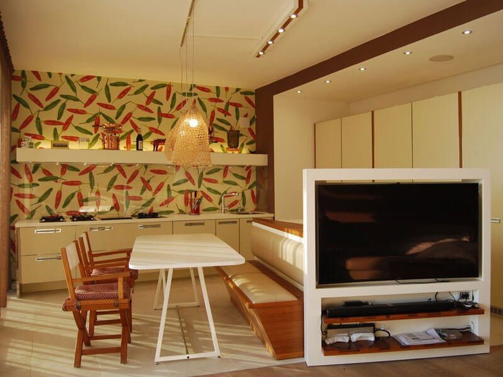
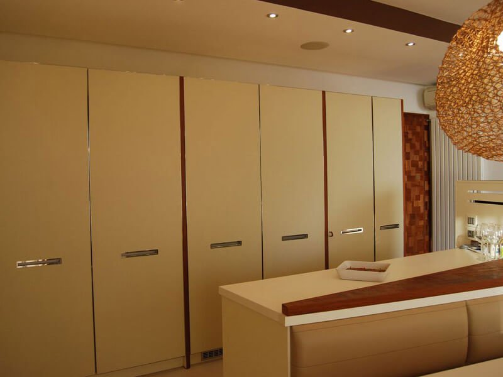
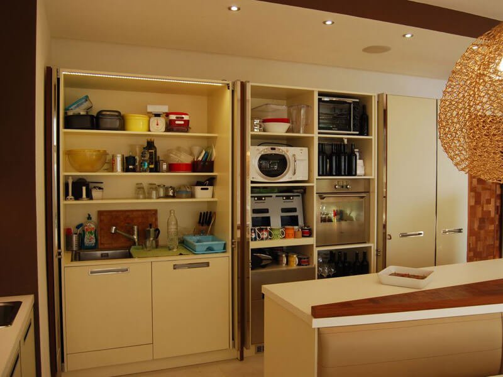
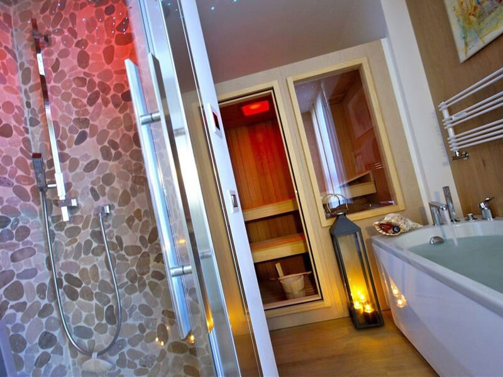
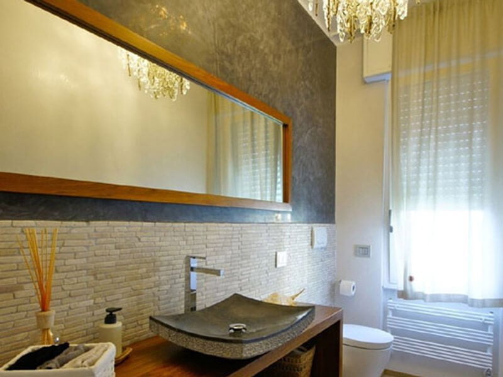
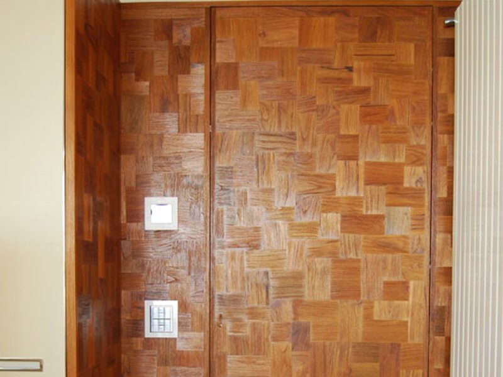
Recco (GE)
A space designed to enable to the user to experience the sea free from restrictions where the gaze goes as far as the eye can see through floor to ceiling glass walls that open completely. Through these windows one can fully appreciate the sound of the sea below. High quality stone, wood and leather accentuate the reflected lighting that all comes together beautifully in a naturally green setting.
DELIVERY DATE: 2009
CATEGORY: Residences
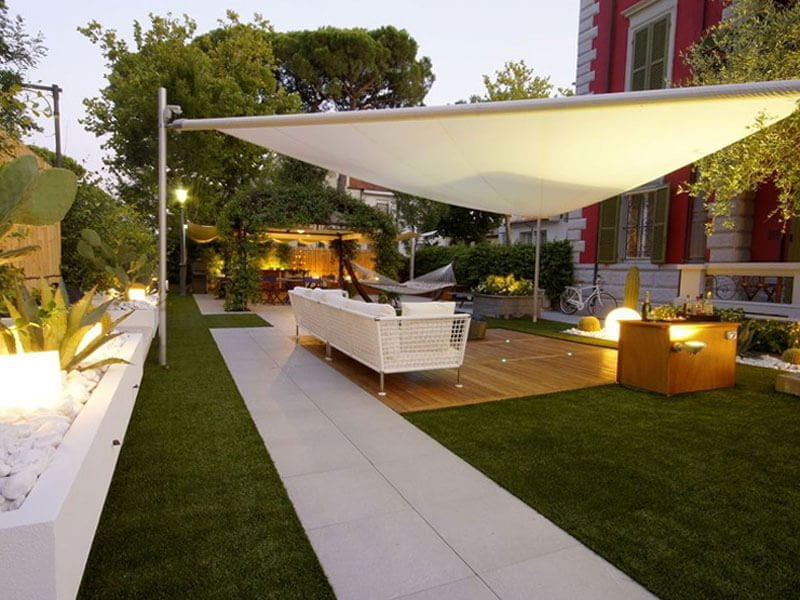
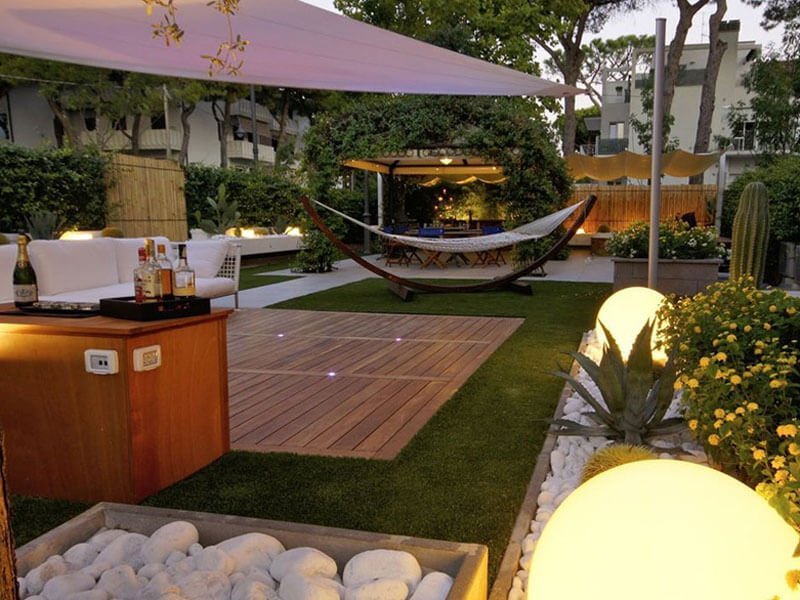
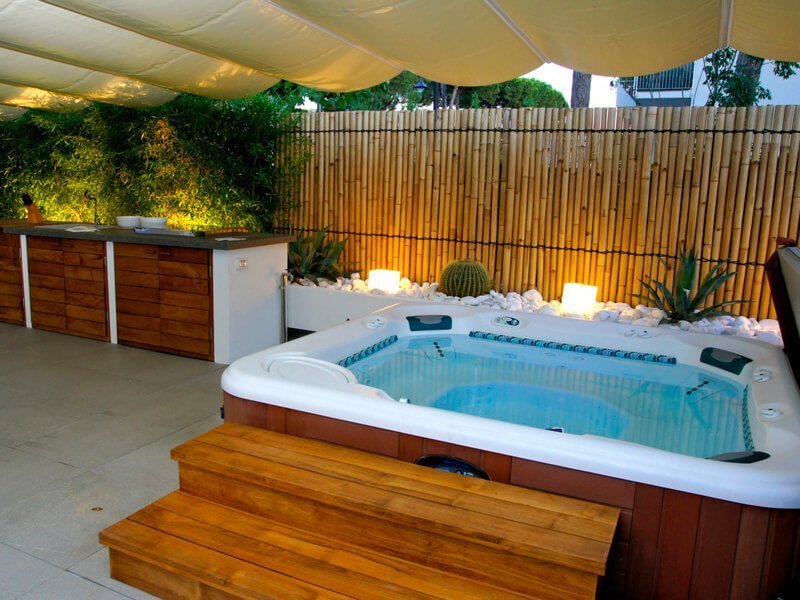

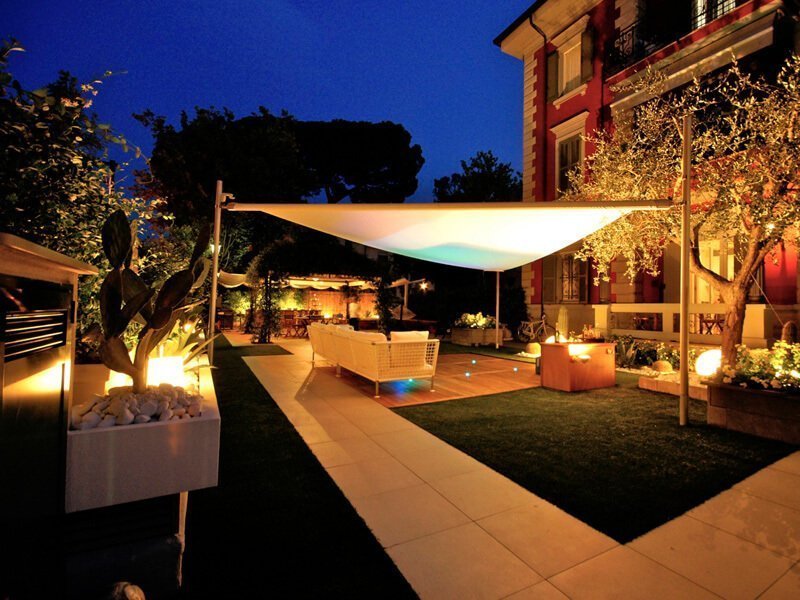
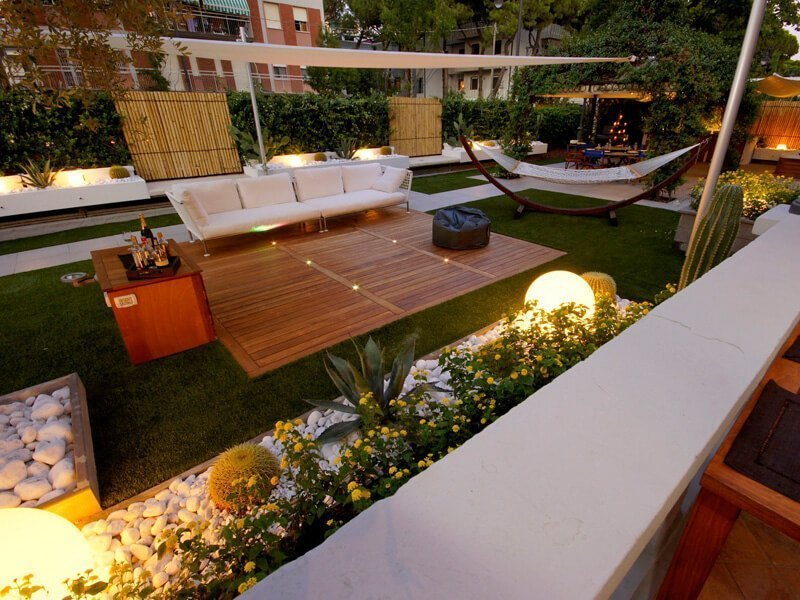
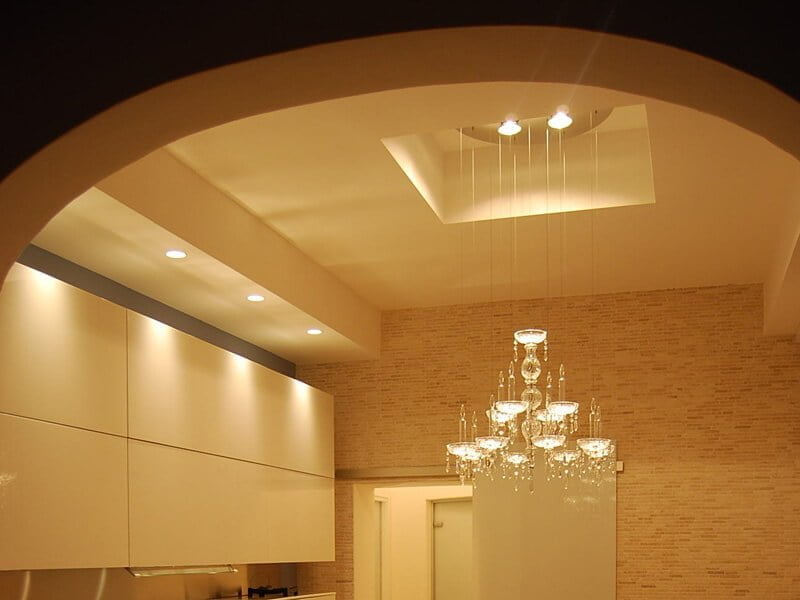
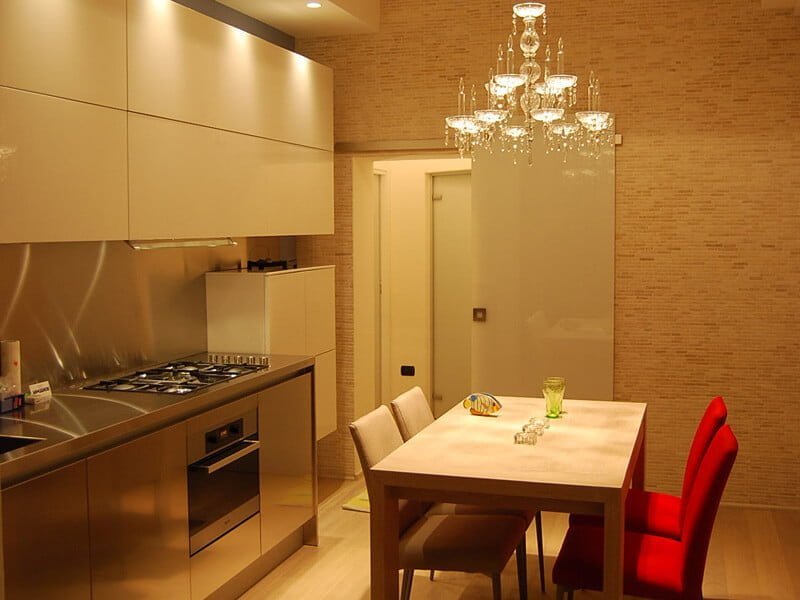
Cesenatico
A historical villa from the 1900s completely renovated. The garden becomes a place where one can relax and enjoy the conviviality for living in the open air… the greenery of an old gazebo has been preserved by building a series of amenities such as a living room, open bar, kitchen and dining room and spa tub … sailboats shade the area .. Materials such as natural teak wood , raw canvases, bamboo canes have been used in these areas together with LED nightlights creating an inviting ambiance for people to enjoy …
DELIVERY DATE: 2013
CLIENT: Famiglia Piraccini
CATEGORY: Residences
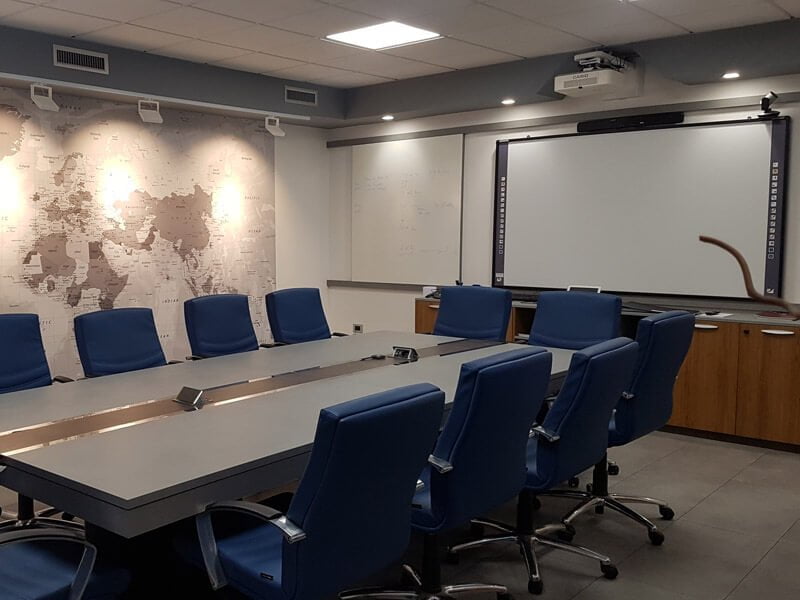
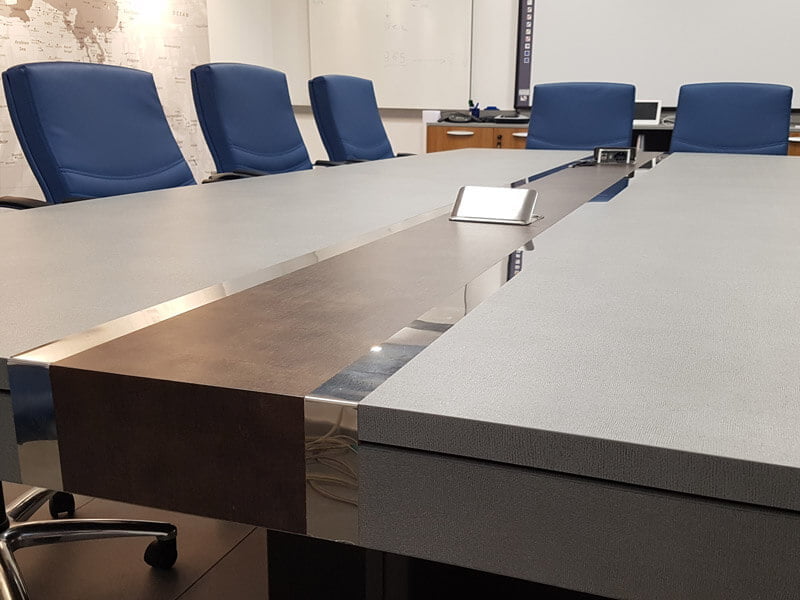
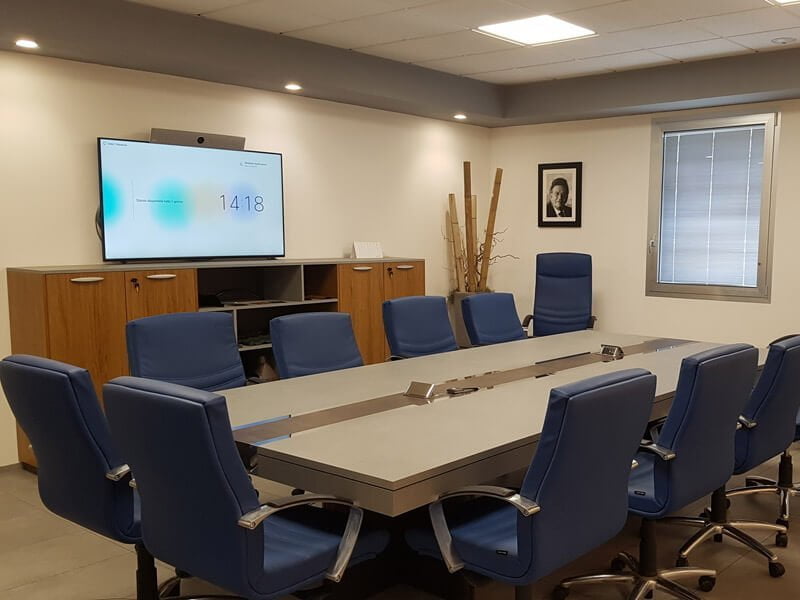
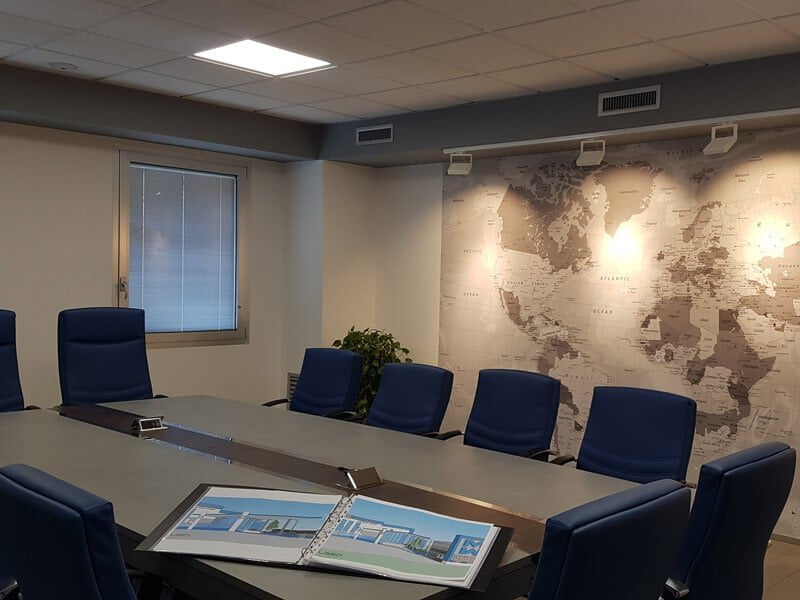
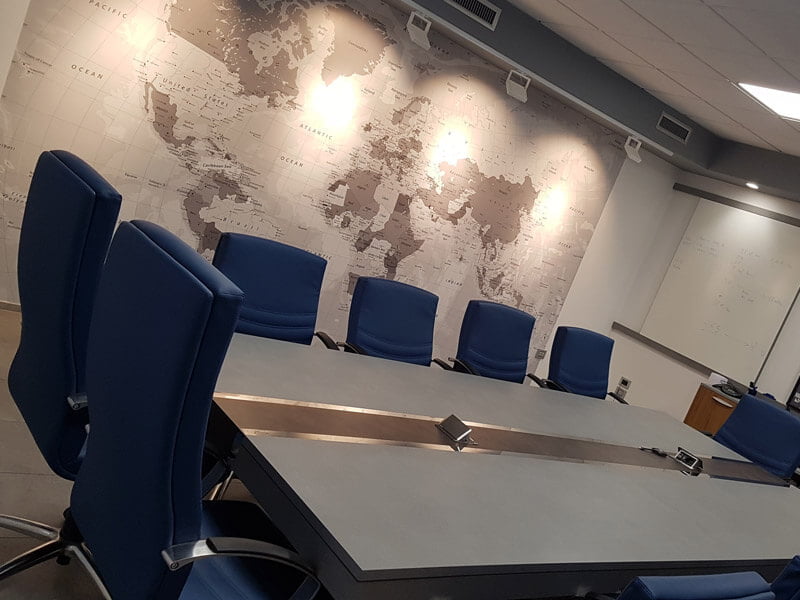
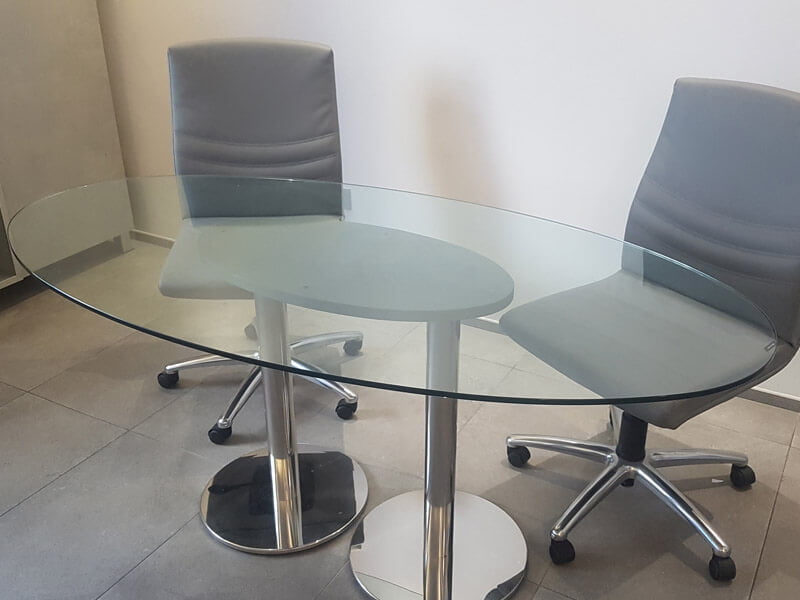
Ravenna
FROM AN OLD DESK TO CARBON STEEL.
The idea of renovating the MARCEGAGLIA offices in Ravenna comes from salvaging the company founder’s first desk. It was a journey back in time that we retraced together with current management, taking us as far as designing the details of the new management and logistics offices in the Ravenna office. The renovation focus comes from the group’s internationality. On this important point we designed a solution with managers, clients and related contacts from all over the world. Marcegaglia is synonymous with steel… Steel is the main material used, in particular carbon steel. Change has been extraordinary. Modern, functional and full of character.
DELIVERY DATE: 2016
CLIENT: Marcegaglia S.p.a.
CATEGORY: Companies
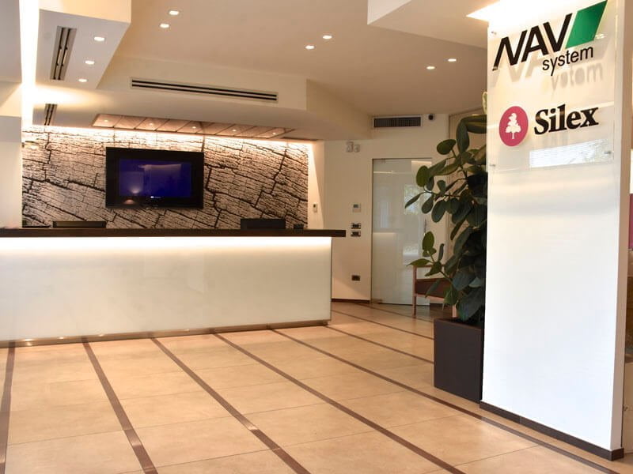
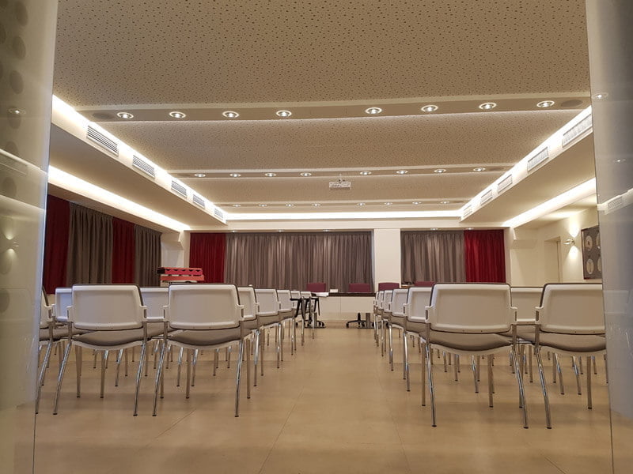
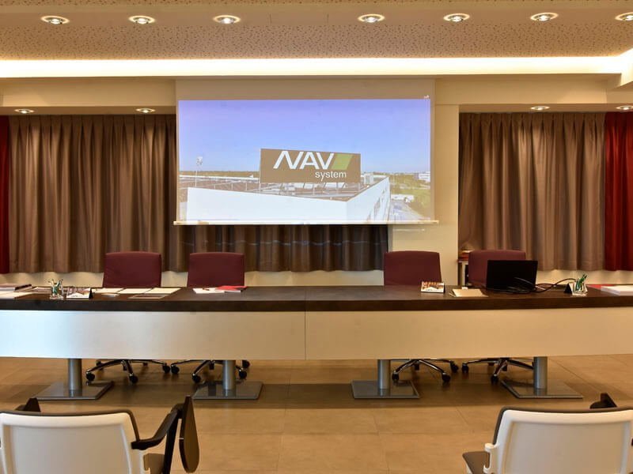
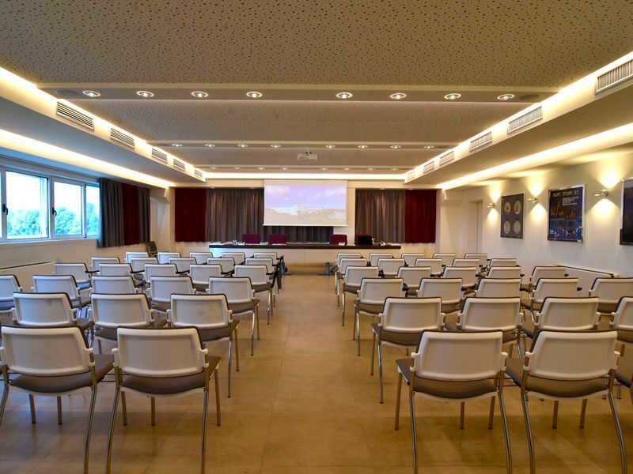
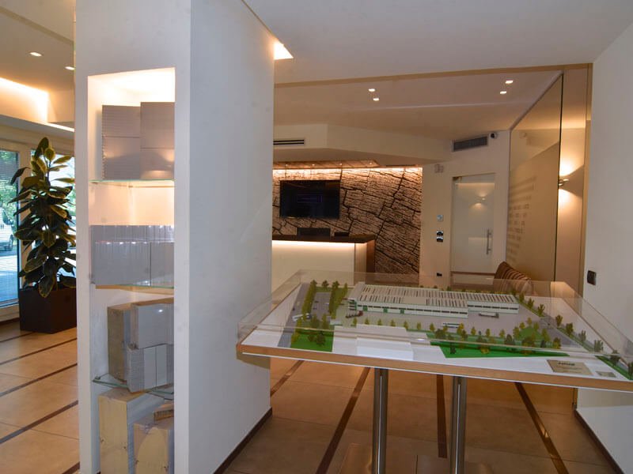
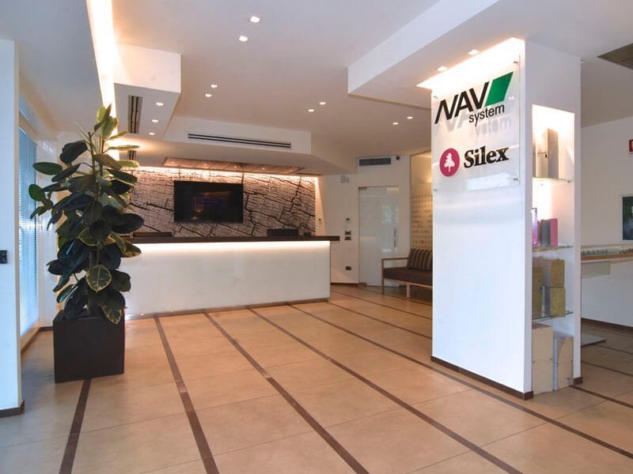
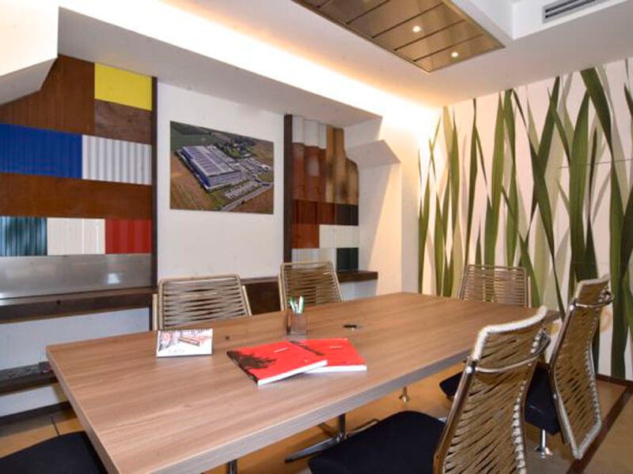
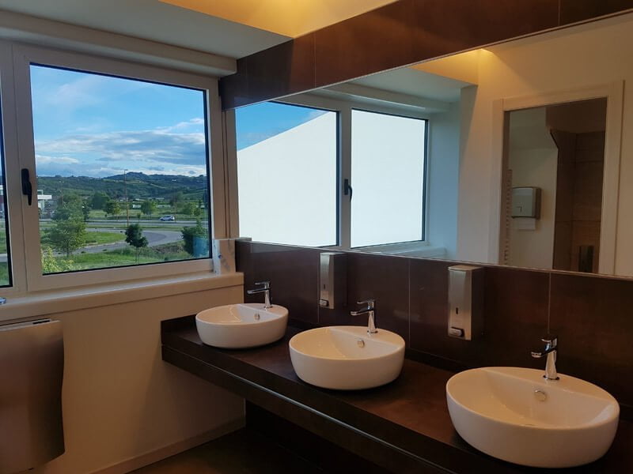
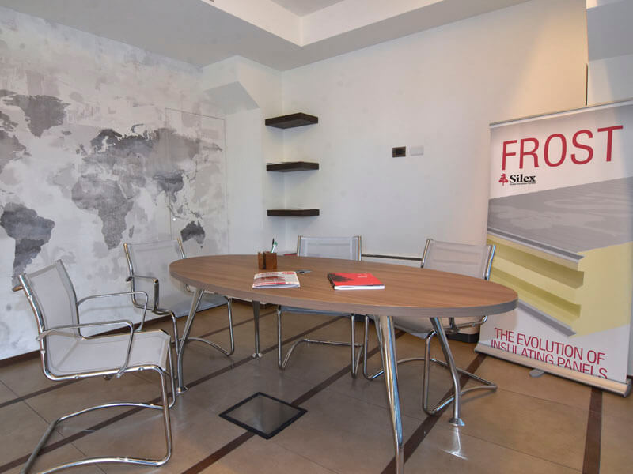
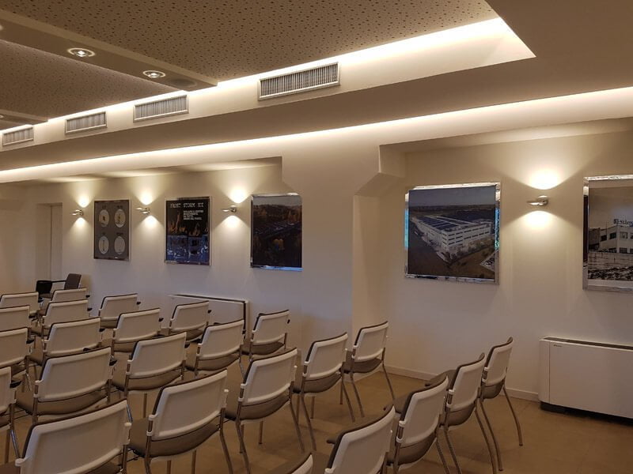
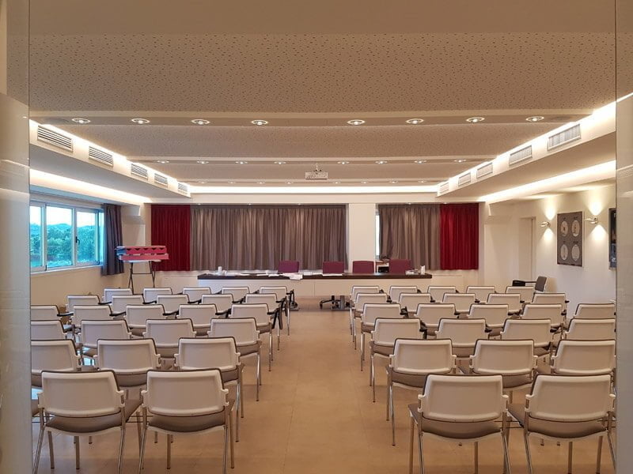
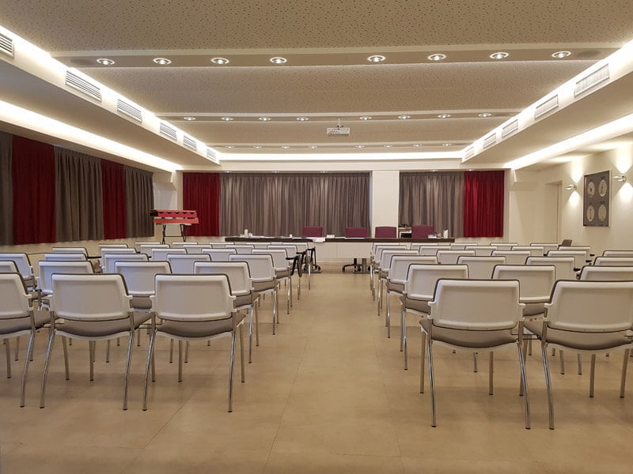
Cesena
Our studio also deals with the restoration and restyling of companies and commercial activities. During the study and design in this case, in addition to comfort for those who experience the work on a daily basis, we thought about the mission of it and what the company wants to communicate. A company must immediately clearly convey the services or materials it offers. Nav-System is an example of how successful businesses face change and welcome innovation. The implementation of resurfacing projects have been continuous for 30 years and still have not stopped. The first headquarters came into being in San Tommaso in 1990. The new production plant in Cesena, customized by our company, has been tasked with increasing awareness of the importance of research and innovation. Every single space in the company is able to transform itself to suit the needs of the people who work there. Nav System’s working practice has been inspired by the entrepreneur Olivetti who pioneered green working practices in the 1960’s.
DELIVERY DATE: 2019
CLIENT: Silex S.p.a.
CATEGORY: Companies
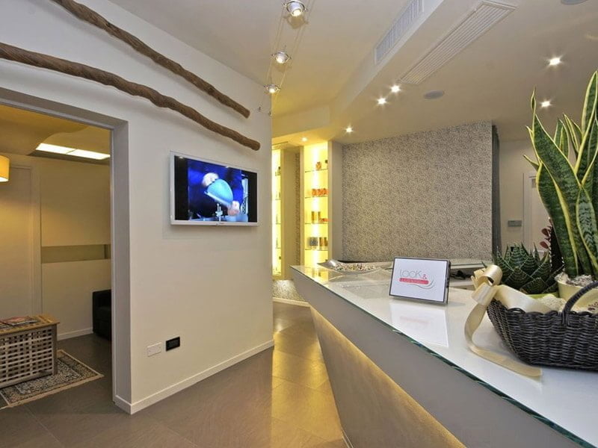
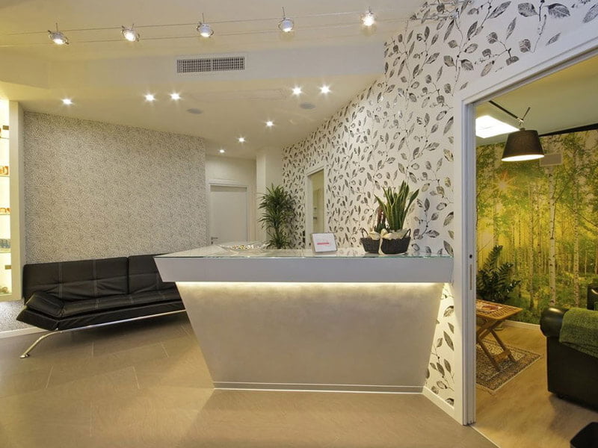
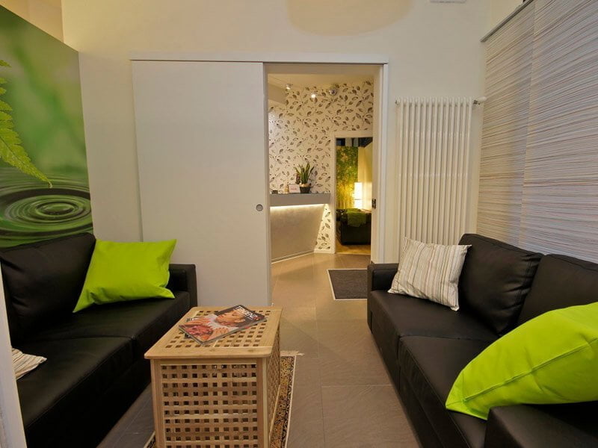
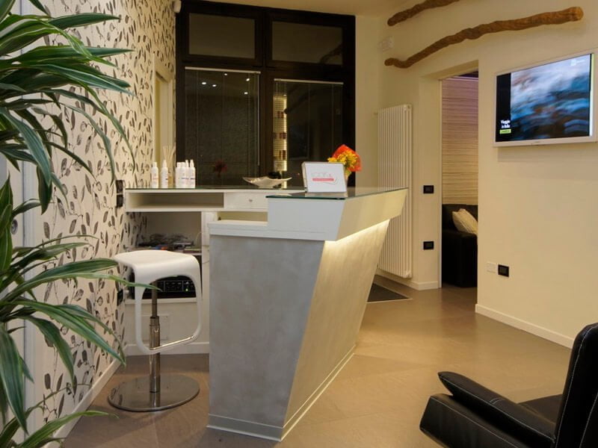
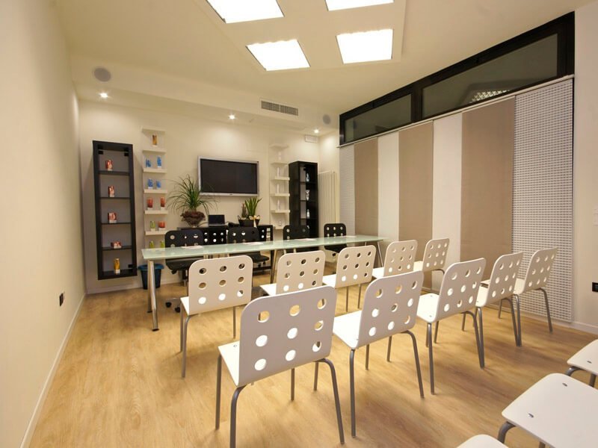
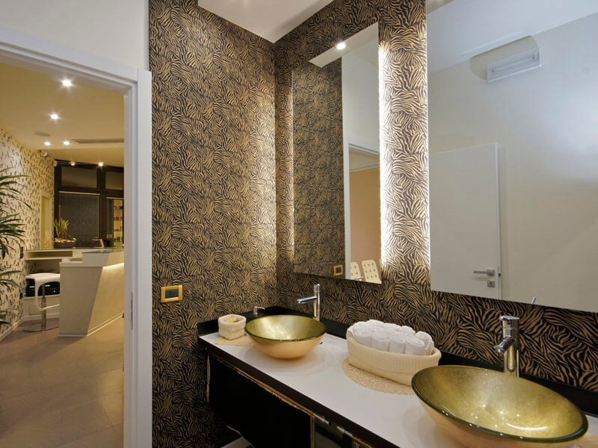
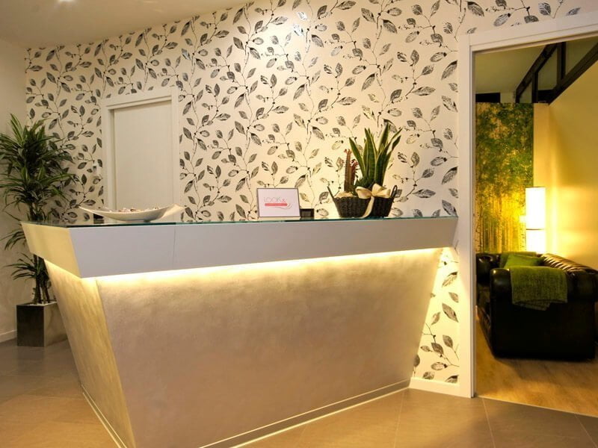
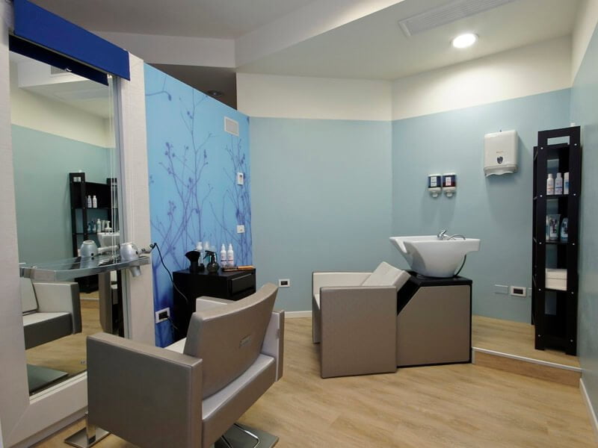
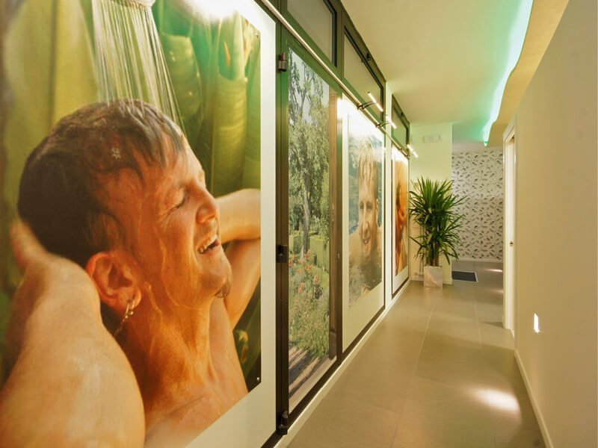
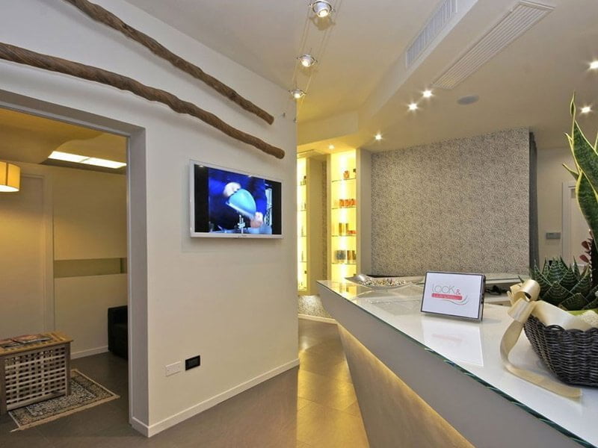
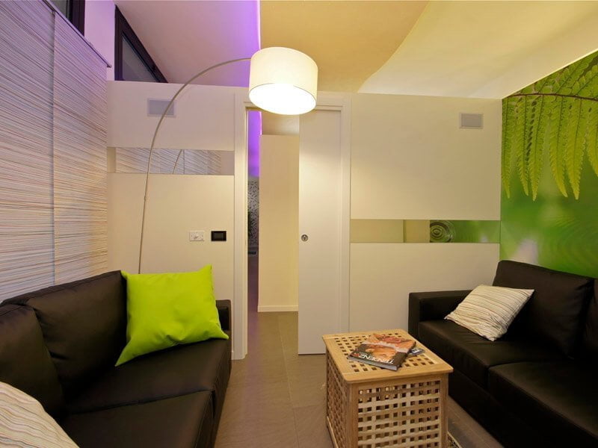
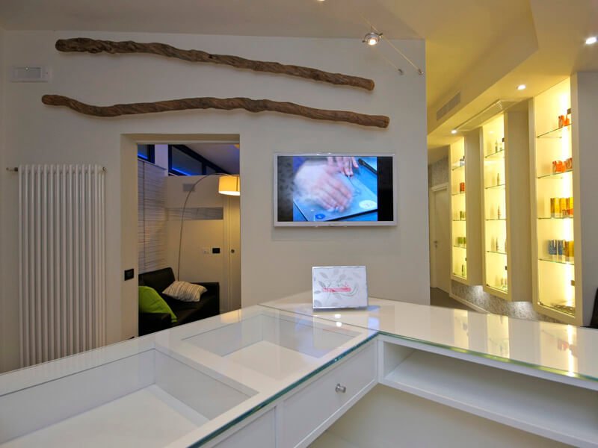
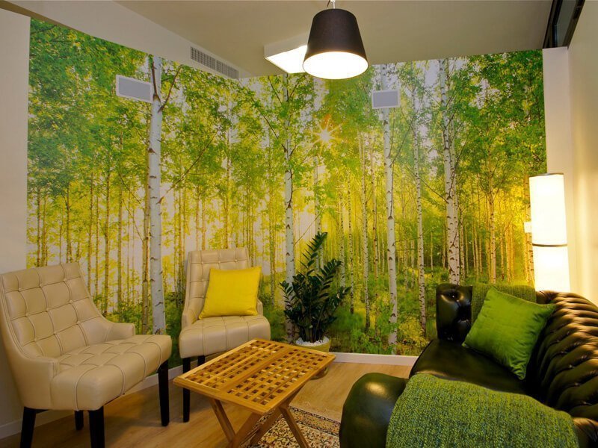
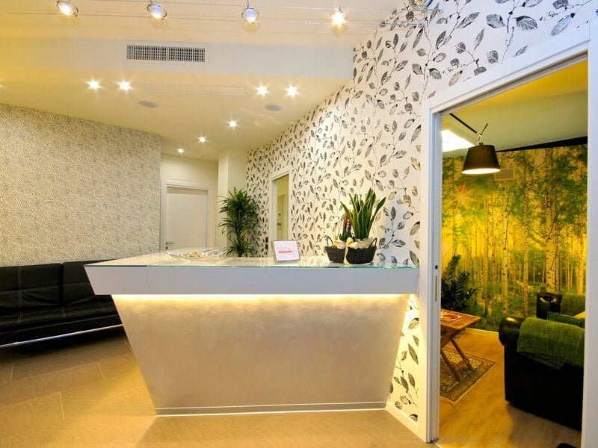
Cesena
Space designed for the wellness of the person … The color of the materials makes each small room intended for different functions cozy, and the sliding doors manage to make it all interact, creating true privacy for those who use the center. Simple and innovative materials made it possible to build the facility quickly on a low budget, given the lease of the store property.
DELIVERY DATE: 2012
CLIENT: Nav Center s.r.l
CATEGORY: Companies
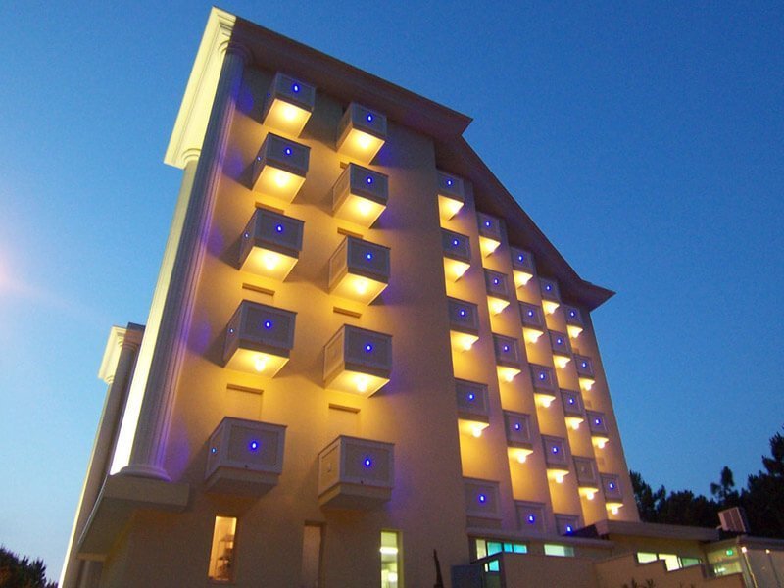
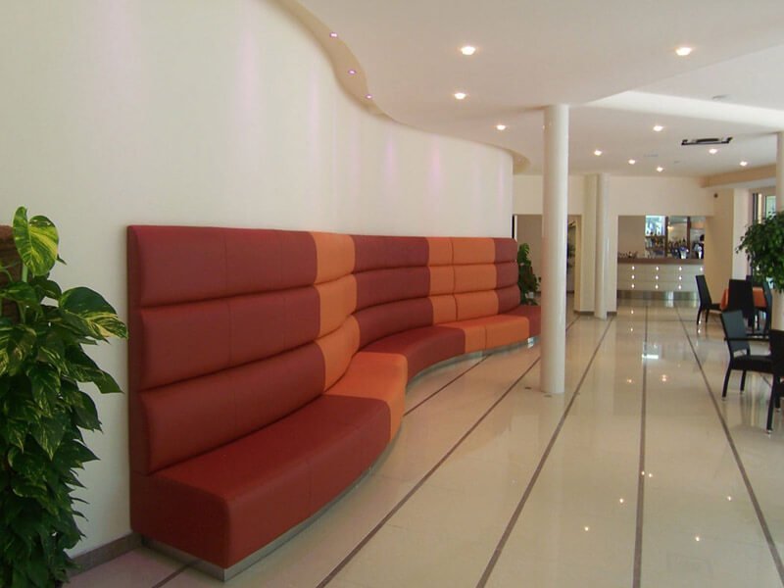
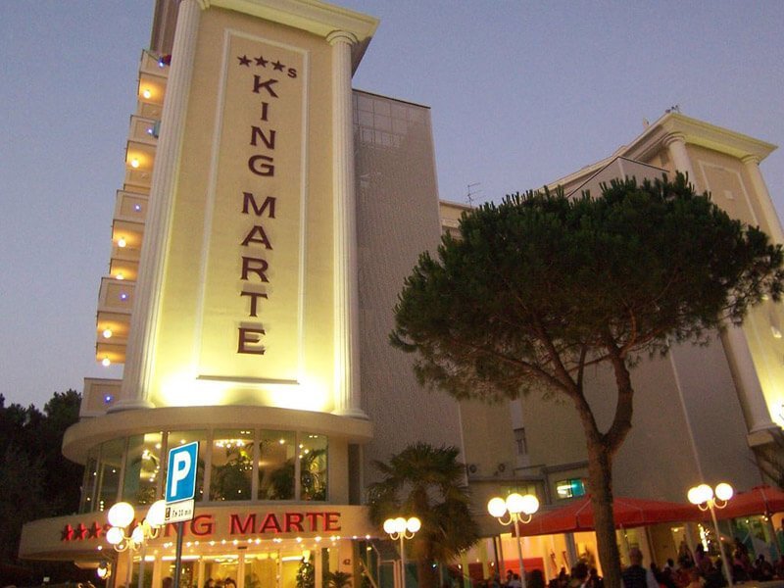
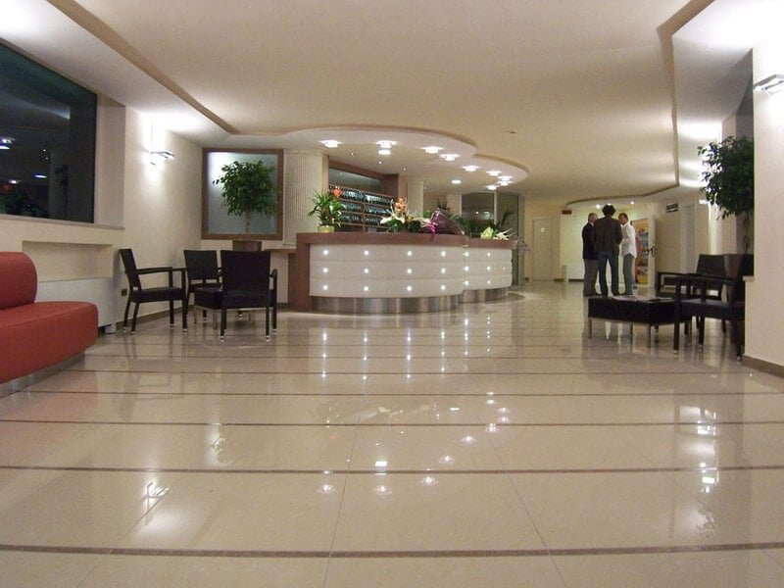
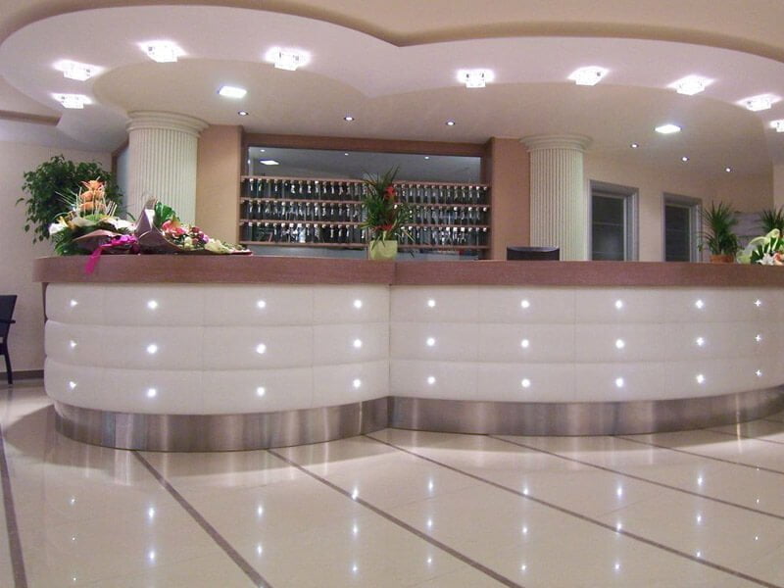
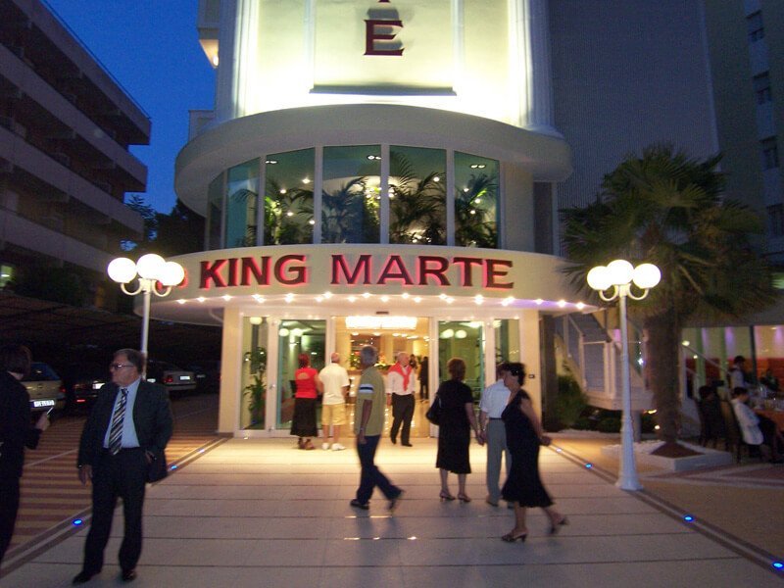
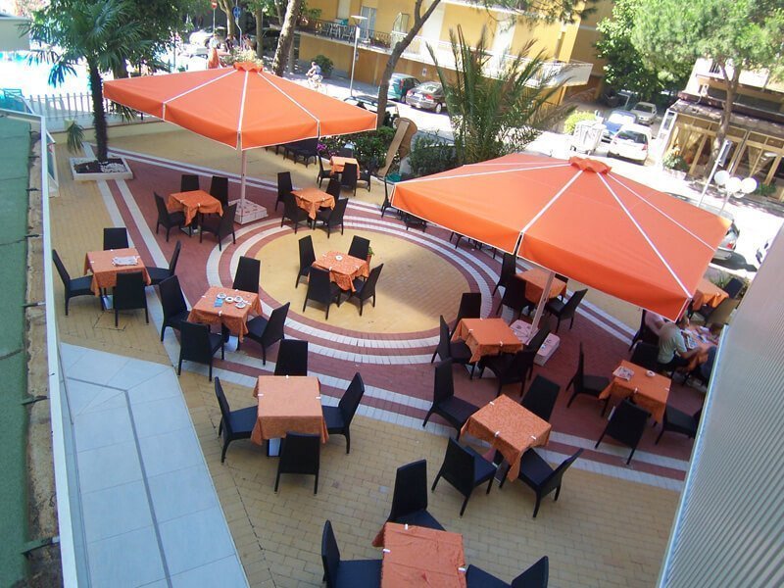
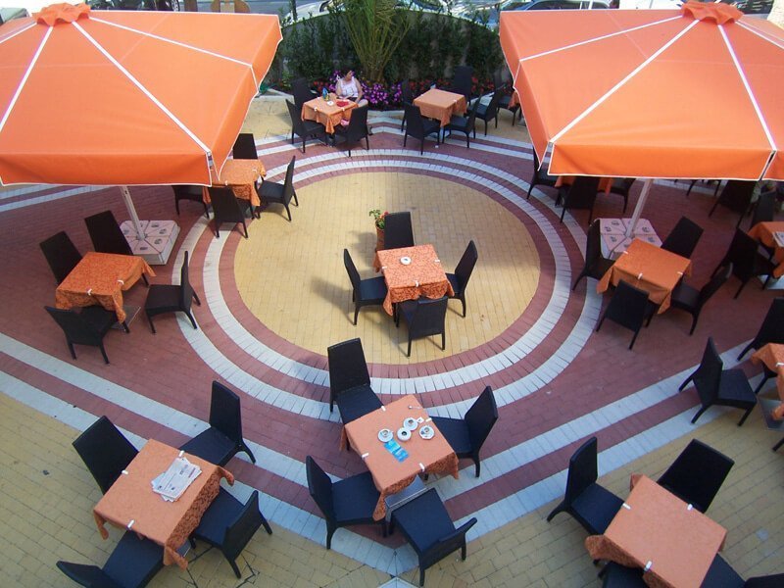
Lido di Classe
The renovation project for this hotel in Lido di Classe, a tourist area of Ravenna with a major influx during the summer months, was tailored to implement a change to the way customers experience this hotel. Family tourism, so we designed innovative spaces and solutions to turn this hotel into a village. The renovation of this hotel was total, the 1970s-dated structure refreshed its image through restyling. Protagonist is the central element with innovative total open sliding openings. To finish the perception of open air in neo classic style, we put into practice for the first time the light blue colored LED. The result ? A unique vision with no boundaries between indoor and outdoor. A new way of experiencing the hotel, which has been transformed into a village dedicated to the family, always present with its 360° services, never leaving the customer alone.
DELIVERY DATE: May 2001
CLIENT: Gruppo Hotels Famiglia Scialfa
CATEGORY: Hotels
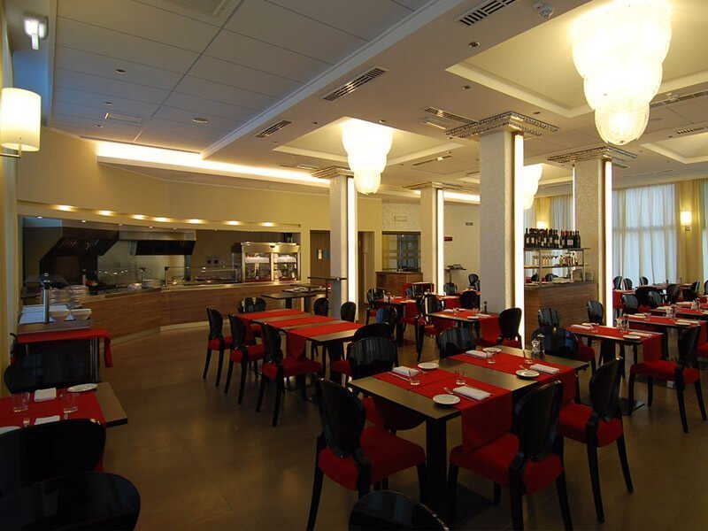
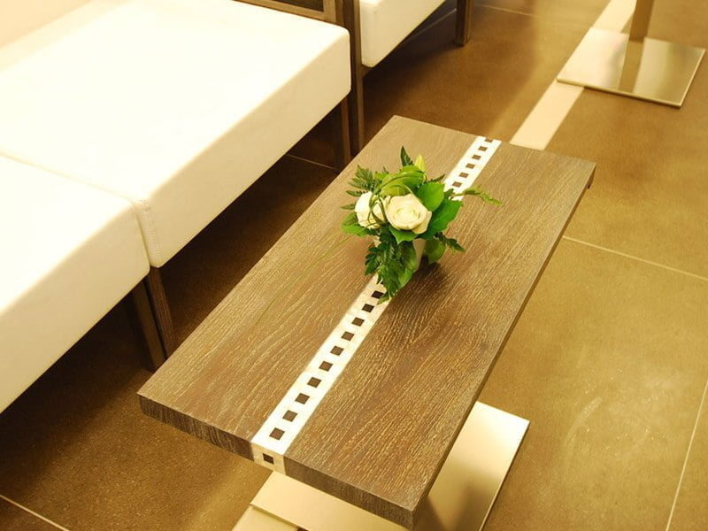
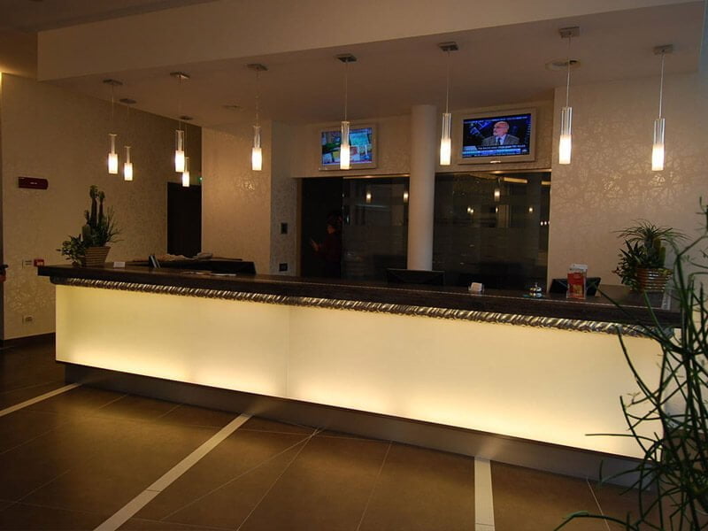
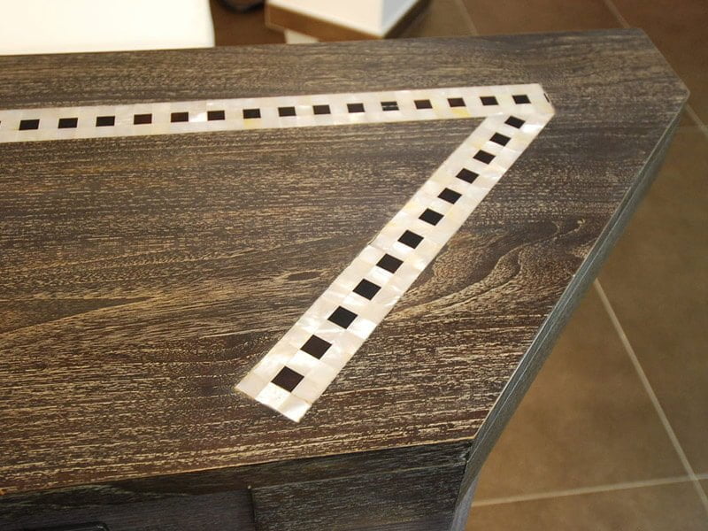
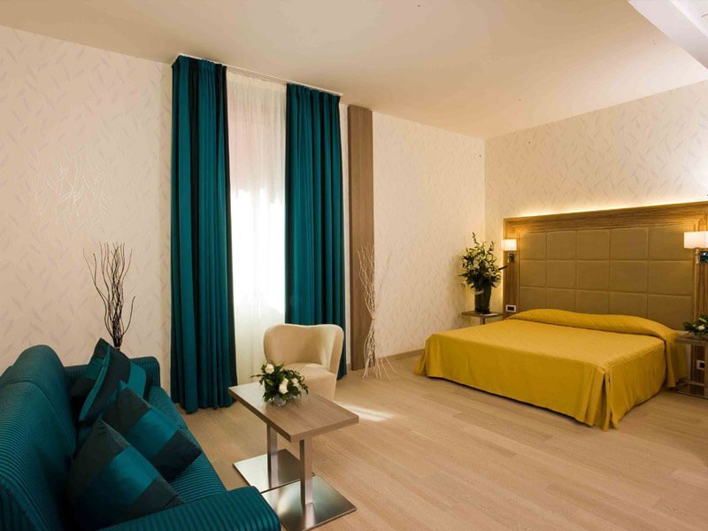
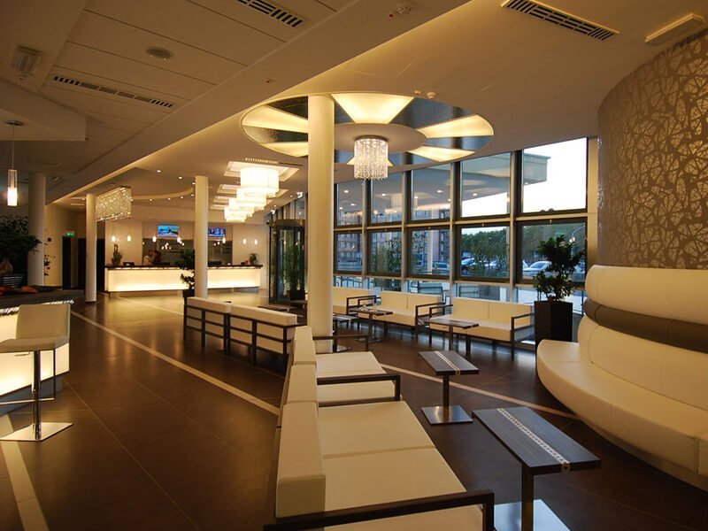
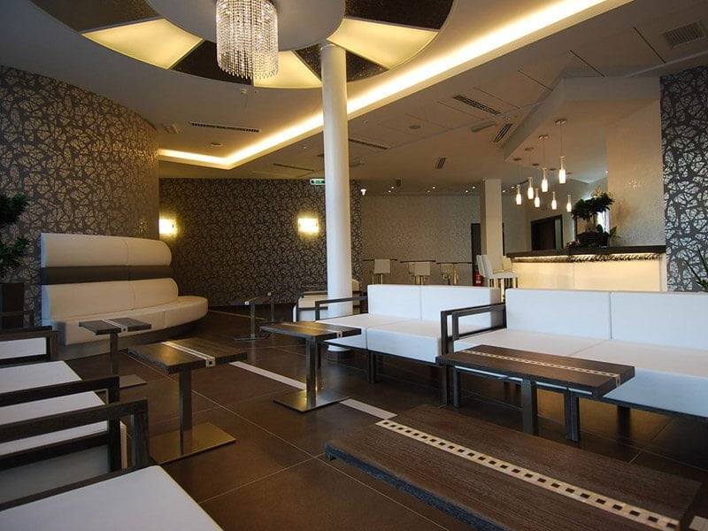
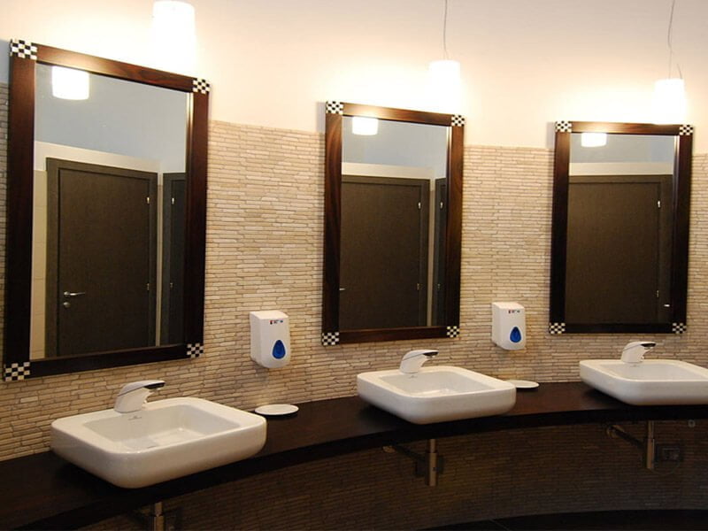
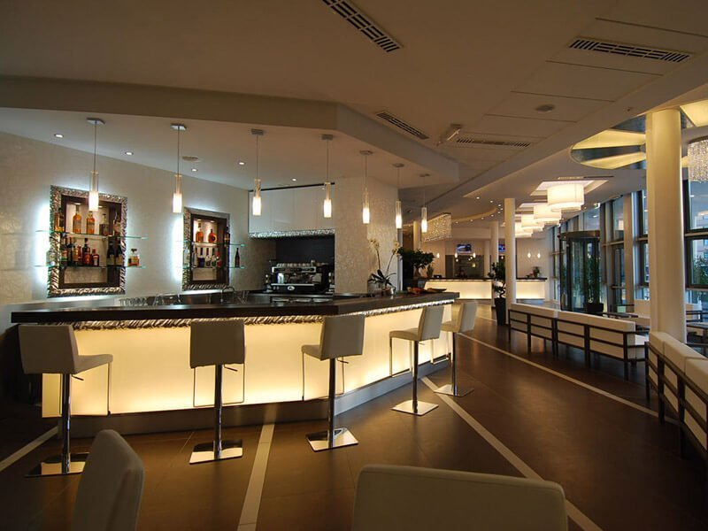
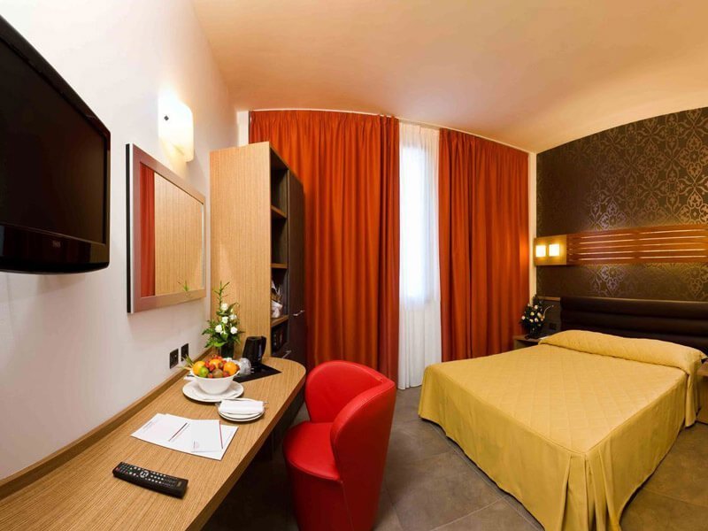
Bologna
The study for the renovation of the Cosmopolitan Hotel in Bologna had the client’s needs as its focus. A hotel intended for business meetings and for business men and women who only stay for a few nights during events and trade-shows. So we chose a clean and essential style, studying smart and technological solutions. The renovation of this Hotel has given a new life to the business. The realization was done on a new structure dedicated to business and conference clientele. The technique and design of these hotels are innovative and accentuate the perception of space thanks to the use of diagonal lines contrasted by an optical form, leaving a view that is pleasing to the eye of guests of the hotel.
DELIVERY DATE: June 2010
CLIENT: Gruppo Hotels Famiglia Scialfa
CATEGORY: Hotels
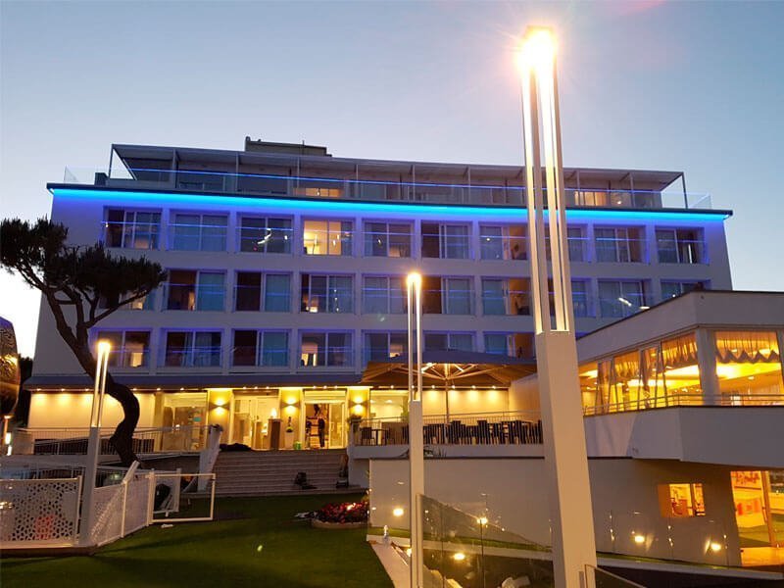
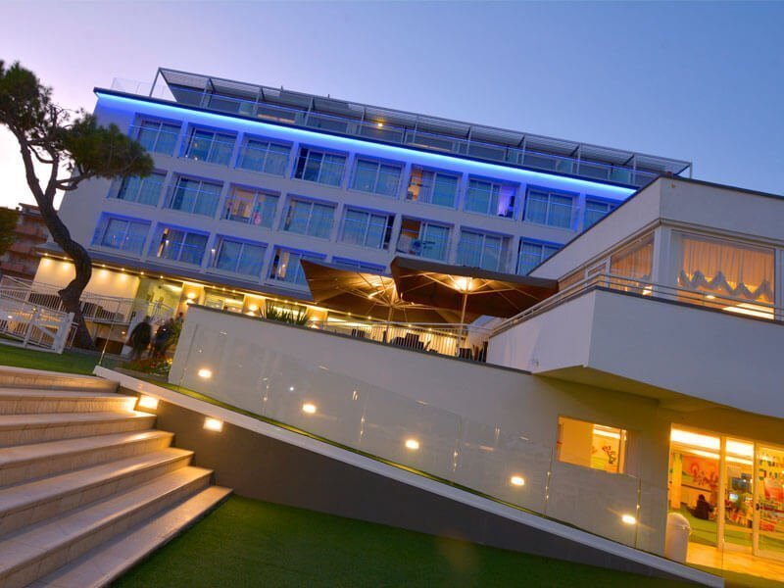
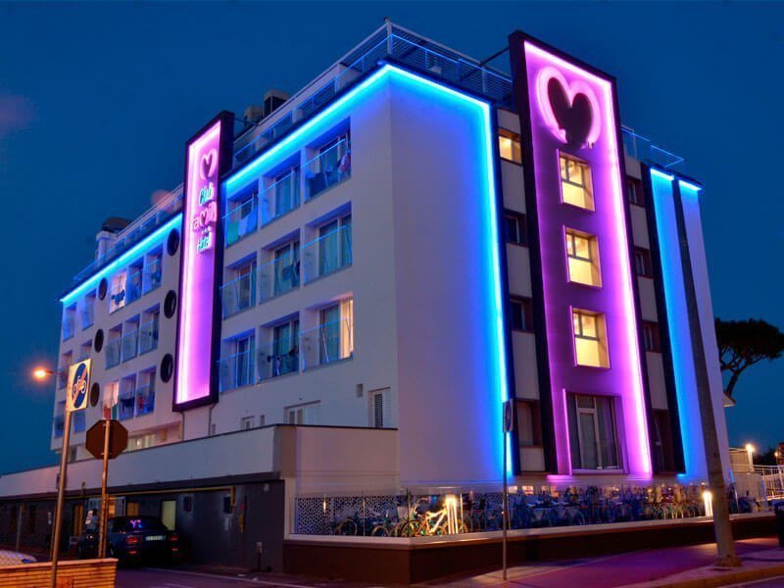
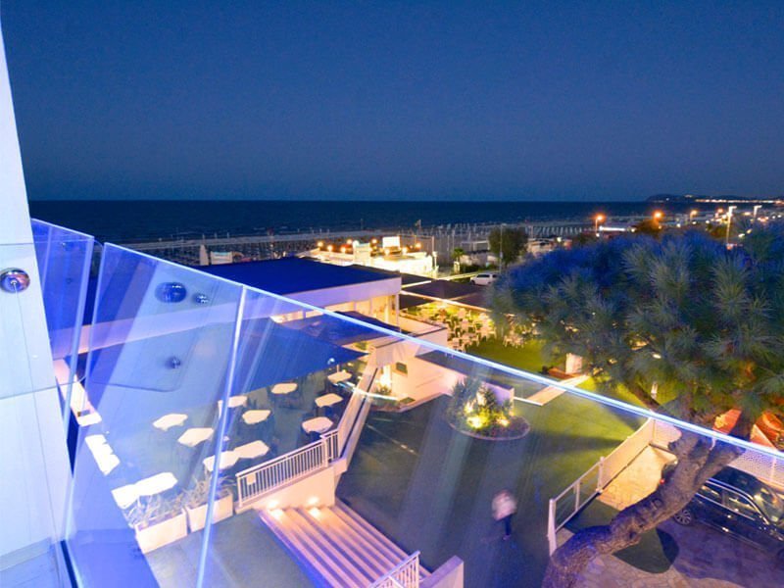
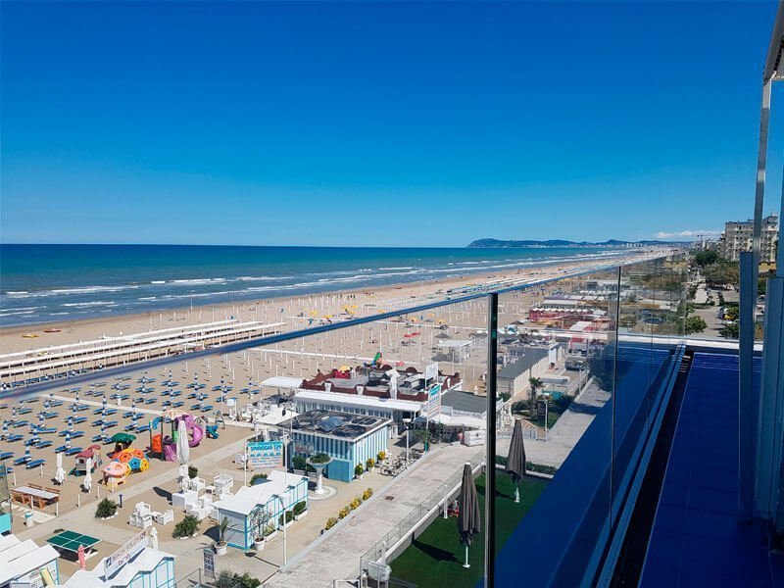
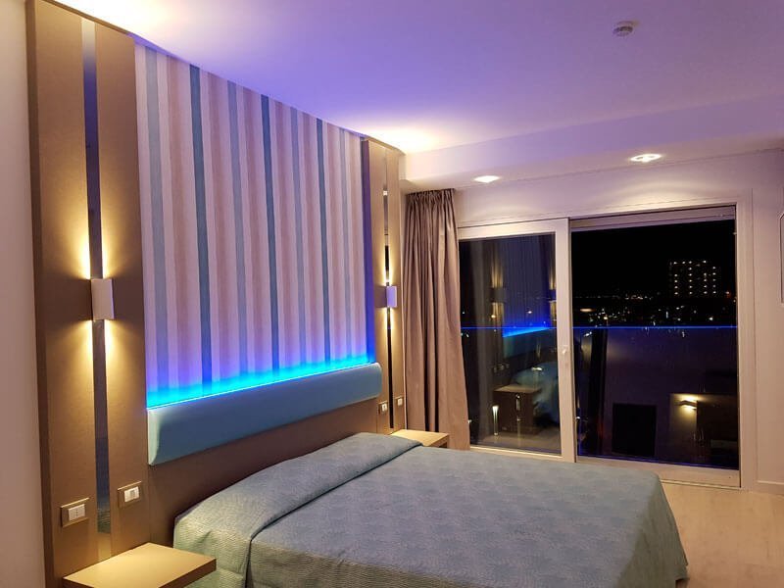
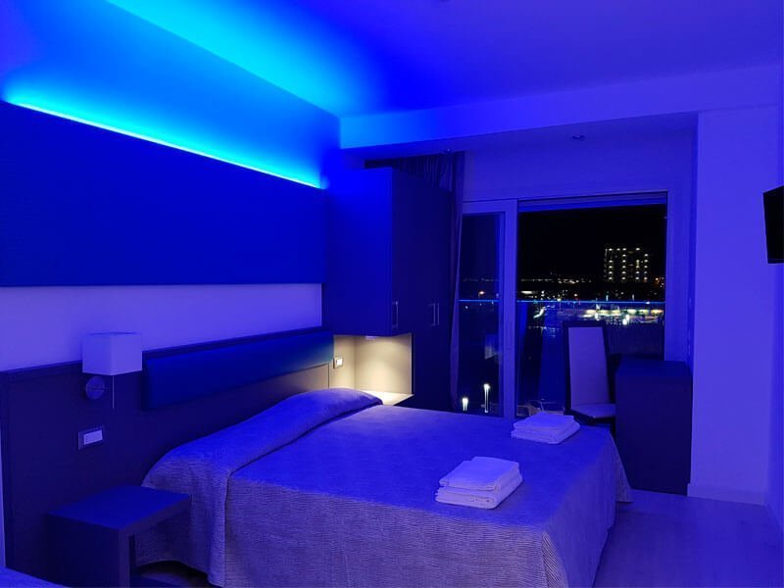
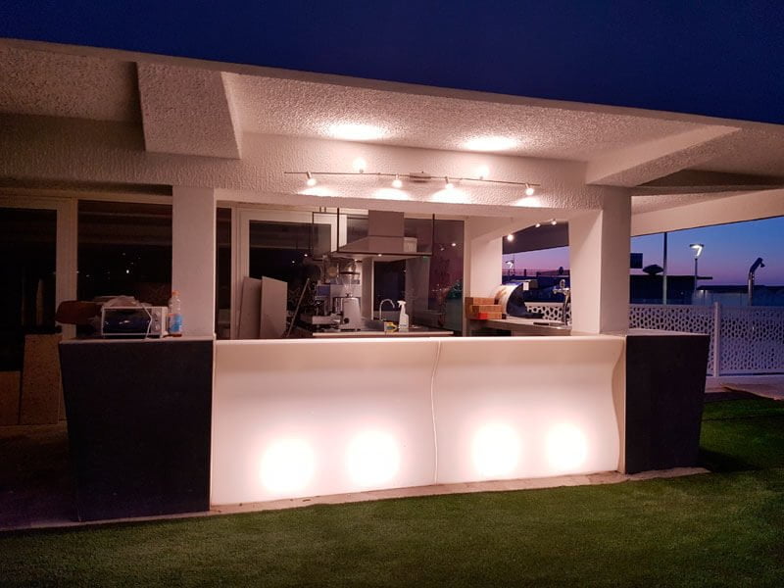
Riccione
A special renovation project in the heart of Riccione that gave us free rein to showcase our creativity. The brief was clear. Create a new facade, a new image for one of the pillars of the hotel structures in Romagna. The historic Hotel Beurivage, built in 1955 is currently known as the chain of Club Family Hotels in Riccione. It was one of the first modern hotels on the Riviera, but it was time to get hands on to give it a new life. A before-and-after that highlights innovation and captures the new message the hotel house wants to communicate: transparency and closeness to nature, to the sea. A careful research of materials and solution to recreate the feeling of touching the sea with a finger. For this project, we have designed a compound external structure with balustrades in optical glass and two coloured tangential LED lights. From the suites, the perception is of having a boundless space around with an uninterrupted view of the sea, with no boundaries even when lying down. Finally, it is in the evening that the work is accessed. A thin blue line on the glass delineates the nocturnal horizon. an impressive sight for guests and also for those staying in the large garden. This is concluded with the installation of sliding walls to fully enjoy the loft and baby room spaces perfectly in sontonia with the hotel’s new image.
DELIVERY DATE: May 2018
CLIENT: Gruppo Alberghiero Club Family Hotel
CATEGORY: Hotels